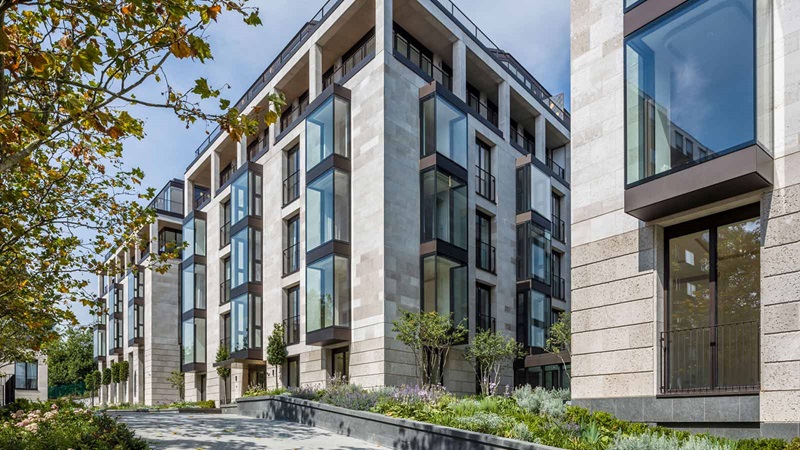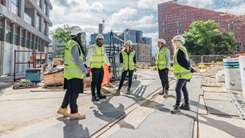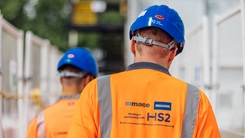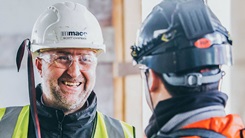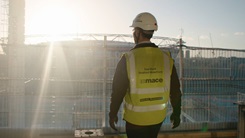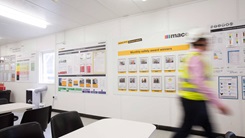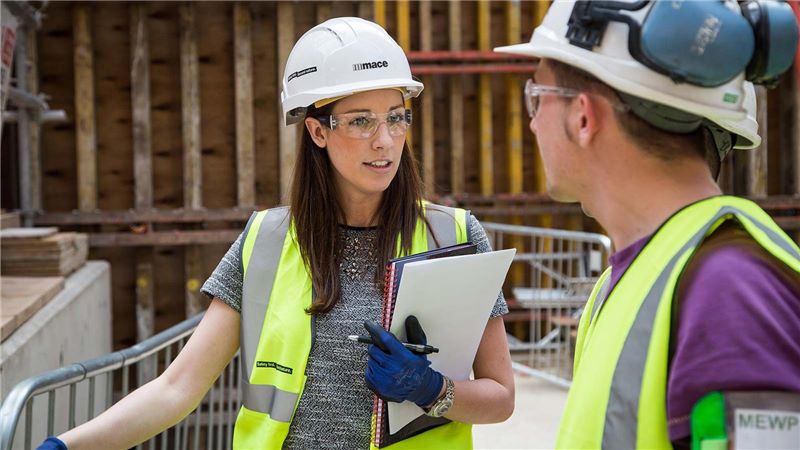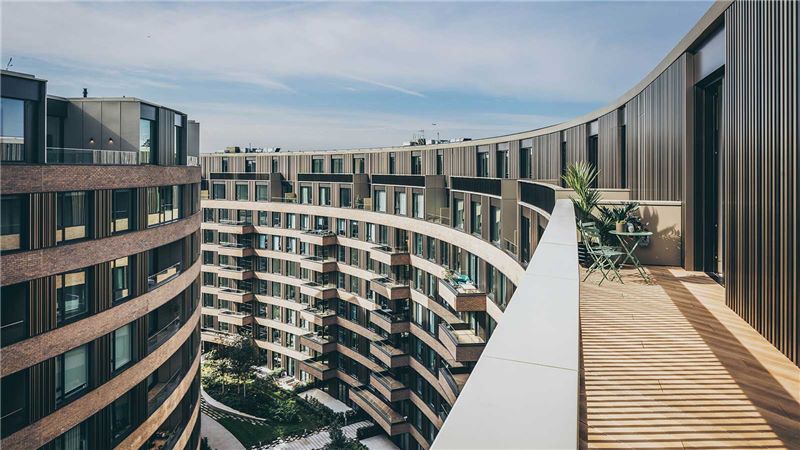Luxury living with a prestigious postcode
Delivering high-quality accommodation in the heart of London through the very best in skilled workmanship.
St Edmund's Terrace Project summary
Client
CIT Group Partners LLP
Value
£52.7m
Key partners
Squire & Partners, Fluid Structural Engineers & Technical Designers Ltd
Services provided
Sectors
Locations
UK and Europe, UK - London and south-east England
Project timeline
- Start date
- January 2013
- End date
- June 2015
Project story
With an ever increasing demand for apartments in the UK's capital, we delivered the very best in luxury living with a development of 36 apartments and a townhouse in one of the most sought after areas in London.
The residential development, with private spa, natural stone-lined swimming pool and basement car park, required highly skilled workmanship, using hand-picked stone finishes, complex materials and bespoke joinery to ensure the building was finished to an exceptional standard. Coupling sustainable materials with a high-end finish resulted in the best of both worlds. Renewable energy is provided by photovoltaic cells and a ground source heat pump to provide heating and cooling.
The roofs were constructed to collect rainwater for the landscaped gardens. The superior finish extends into the grounds of the complex, with raised water features, high quality paving and hardwood timber decking among many plants and trees.
