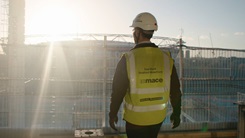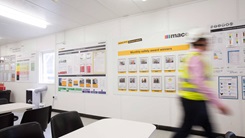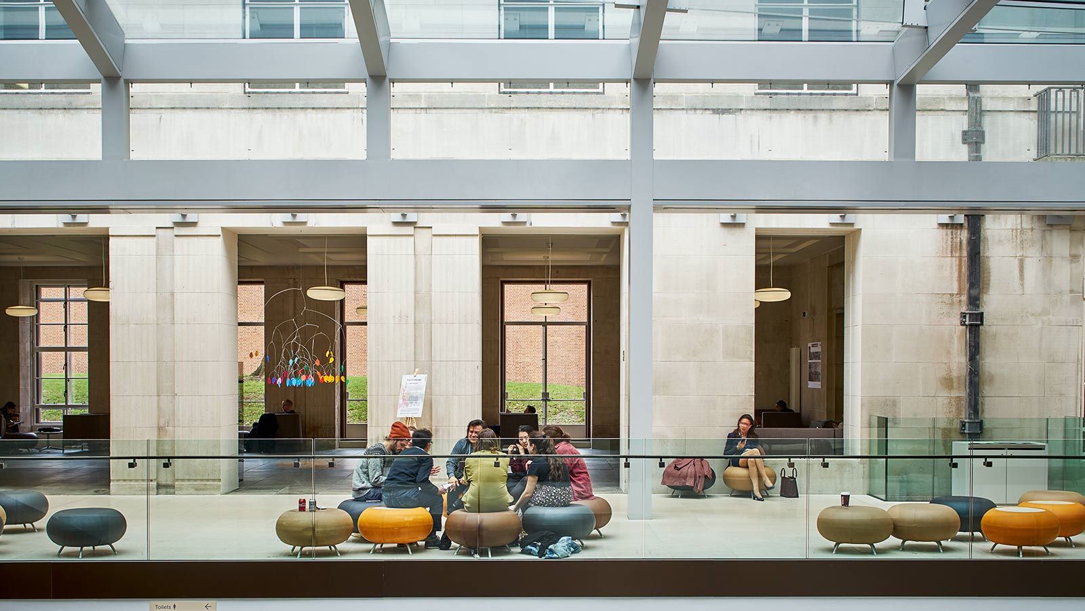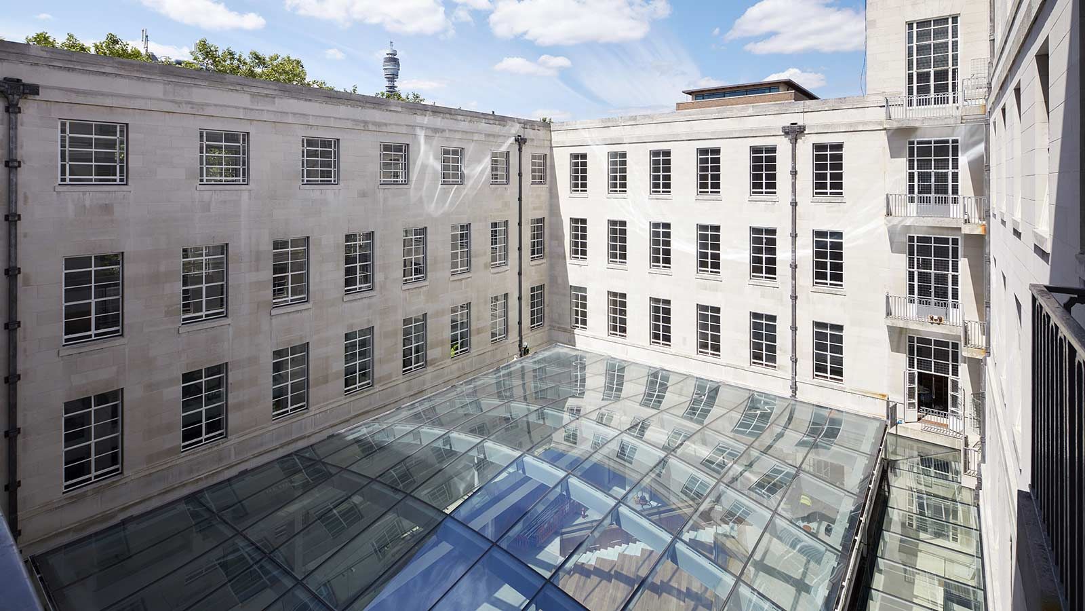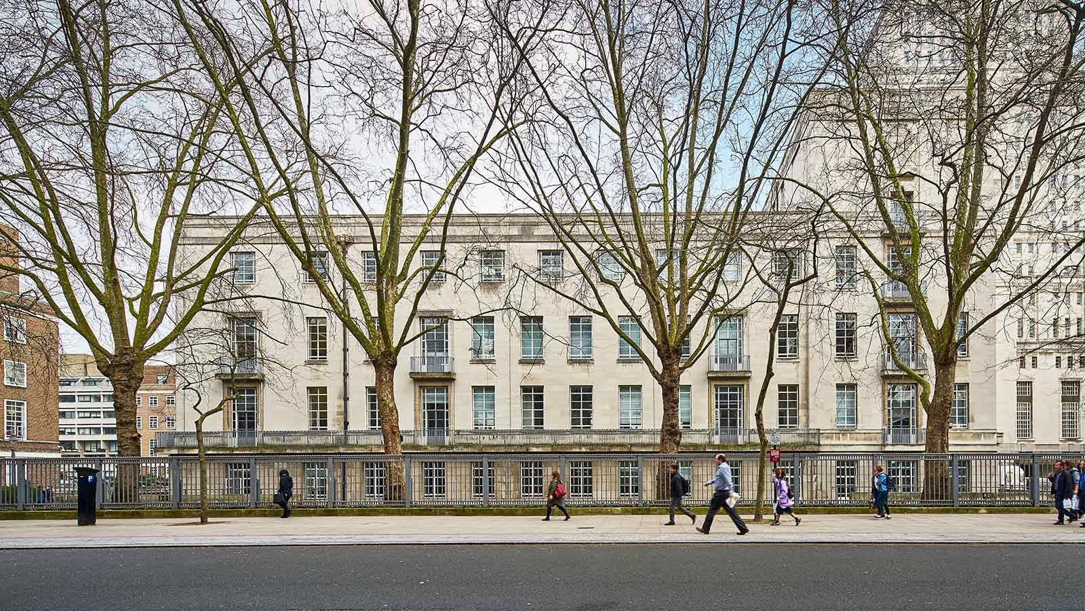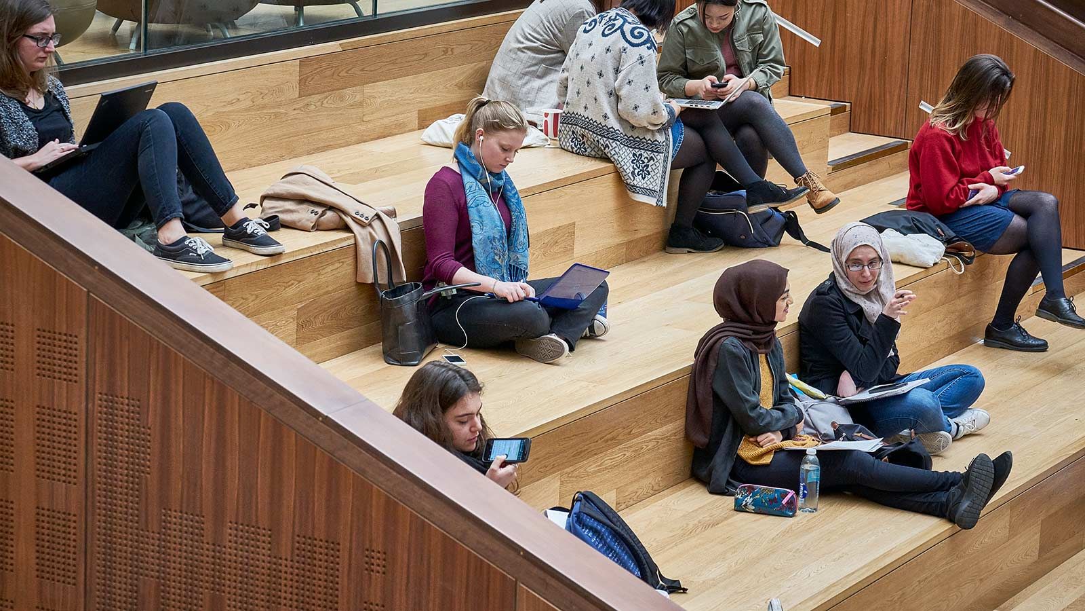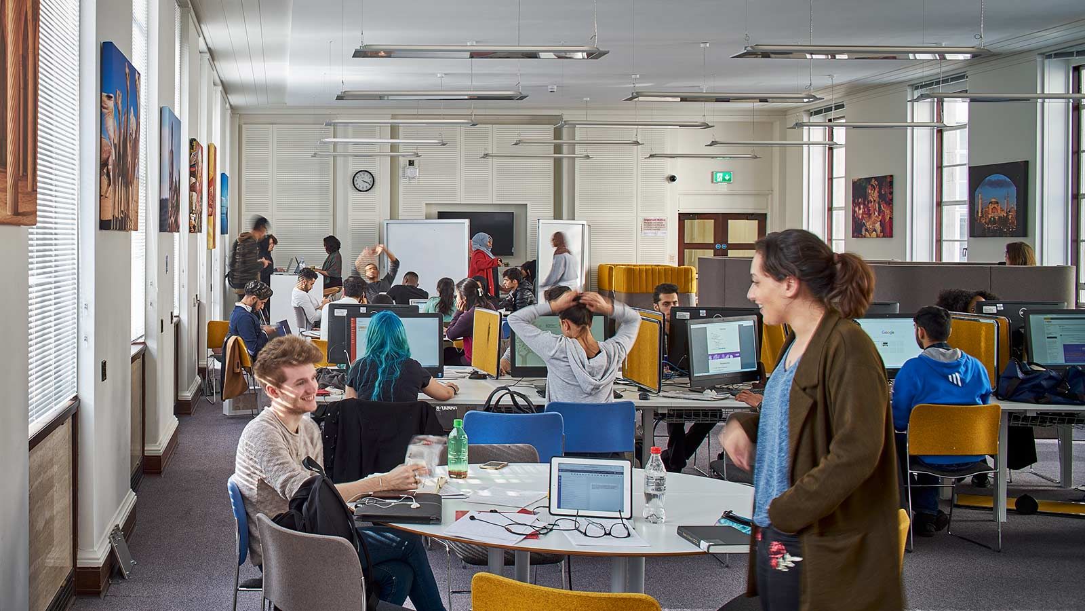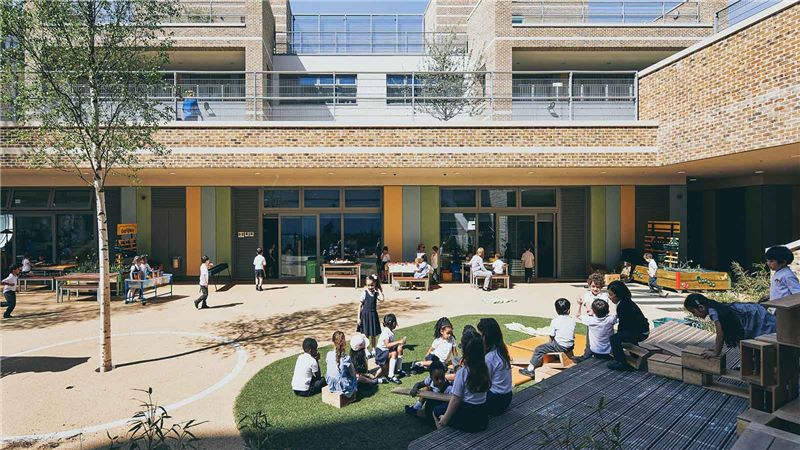Filling SOAS with light, space and people
We turned the SOAS (School of Oriental and African Studies) building - the north end of the iconic Senate House - into a space well lit by natural light to enhance learning and improve the overall student experience.
The Paul Webley Wing: SOAS into Senate House Project summary
Client
SOAS
Key partners
Rocktownsend
Services provided
Construct, Consult, Specialist services, Cost consultancy
Sectors
Education, Sectors, Arts, Housing and regeneration
Locations
UK and Europe, UK - London and south-east England
Project timeline
- Start date
- August 2012
- End date
- August 2016
Project story
SOAS is a Grade II* listed building in Bloomsbury and part of the University of London. To turn the existing Charles Holden designed Senate House into a more useful space for its students, SOAS appointed our team to design the transformation of this part of Senate House that had lain empty for five years.
It was important that the space directly encourage students to further their learning on campus. The space is designed so that students can meet up, grab a coffee or food and participate in discussions with fellow classmates, long after their lectures have finished.
The development included a number of challenges, such as the need to protect heritage elements and the excavation of spoil that could fill two Olympic swimming pools from the centre of the building, all removed through a window. Close design collaboration has delivered a double curvature, double glazed roof, supported by glass fins and revamped and refurbished accommodation. There was a tight programme of work, driven by the need to complete in time for SOAS’s centenary celebrations in autumn 2016. The final piece is a stylish rebirth and refurbishment for this iconic London building, on budget and on programme.
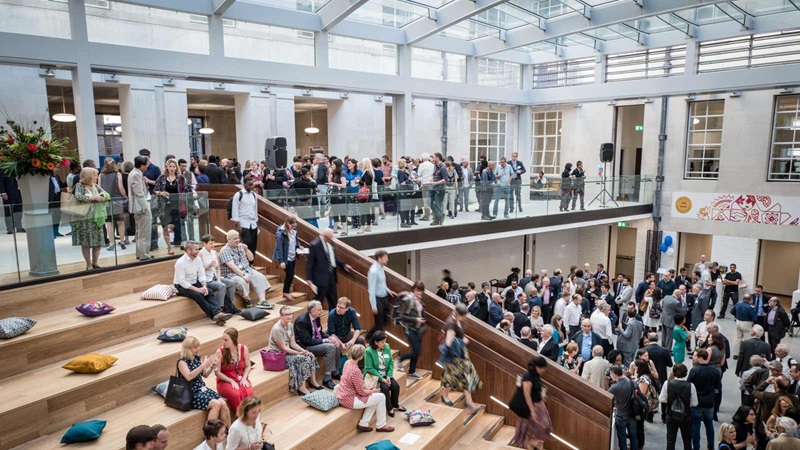
Project stats
“Before we took on this building the heating didn’t work, there was no water and it was just used as churn space. Now the space is light, bright and being put to good use – positively impacting on SOAS’s students. The idea was to retain the original spaces and slot in a whole new set but create visual links between each of the floors. We went through various iterations of roof types and looked at the relationship between people and spaces to make the right decision.”
“From the very start we knew we didn’t want a big glass atrium that people didn’t use – we wanted something practical but also something architectural to compliment the old building. Mace and Rocktownsend have overcome some difficult challenges – when they started the project they found four old concrete bases where a crane once stood – but they worked together and we couldn’t be happier with the outcome.”
“The extent of the team’s collaboration is exemplified in the fact that we shared and encouraged resources to move between the practices during the project, so during the Stage B process two of our architects were ‘embedded’ within Mace to assist in the day to day process and to ensure ideas were shared. Then during Stage C a member of the Mace team worked in our studio to similarly ensure a seamless and transparent sharing of resource and knowledge.”







