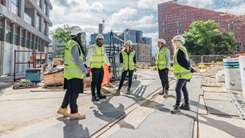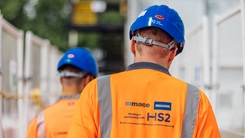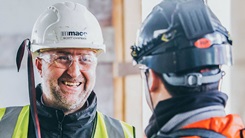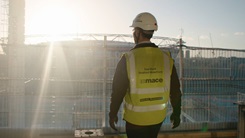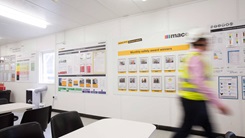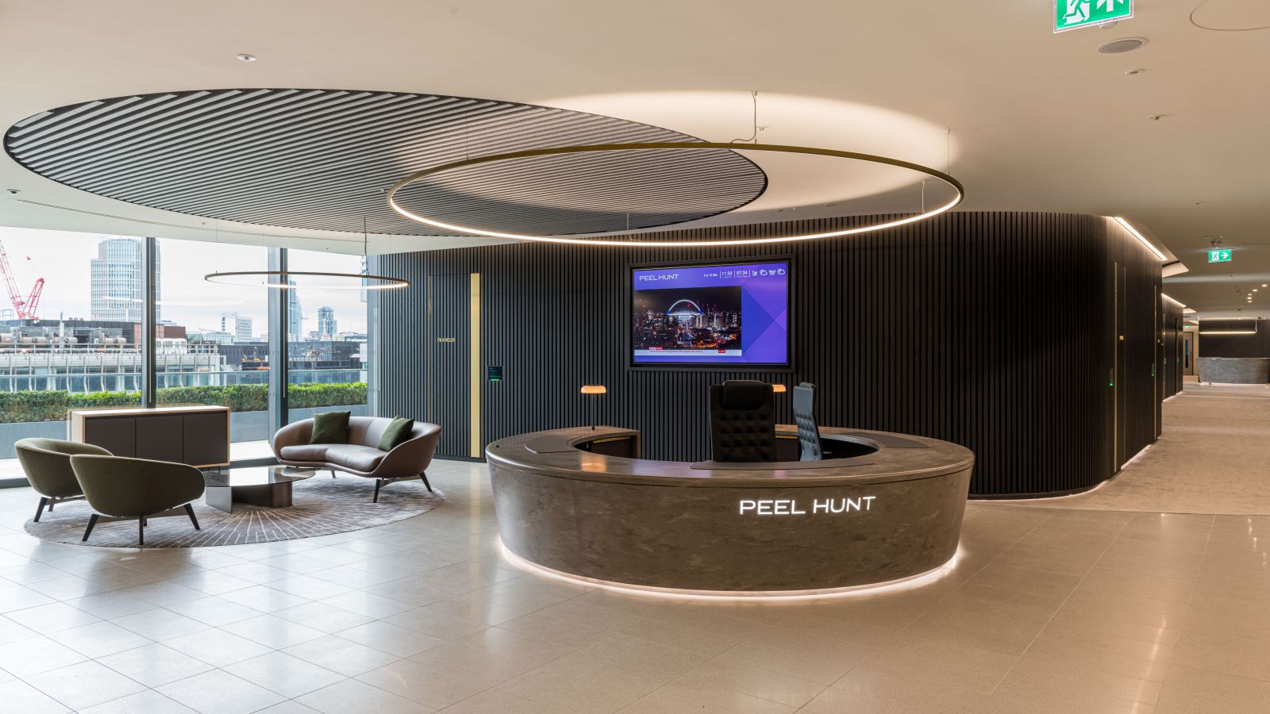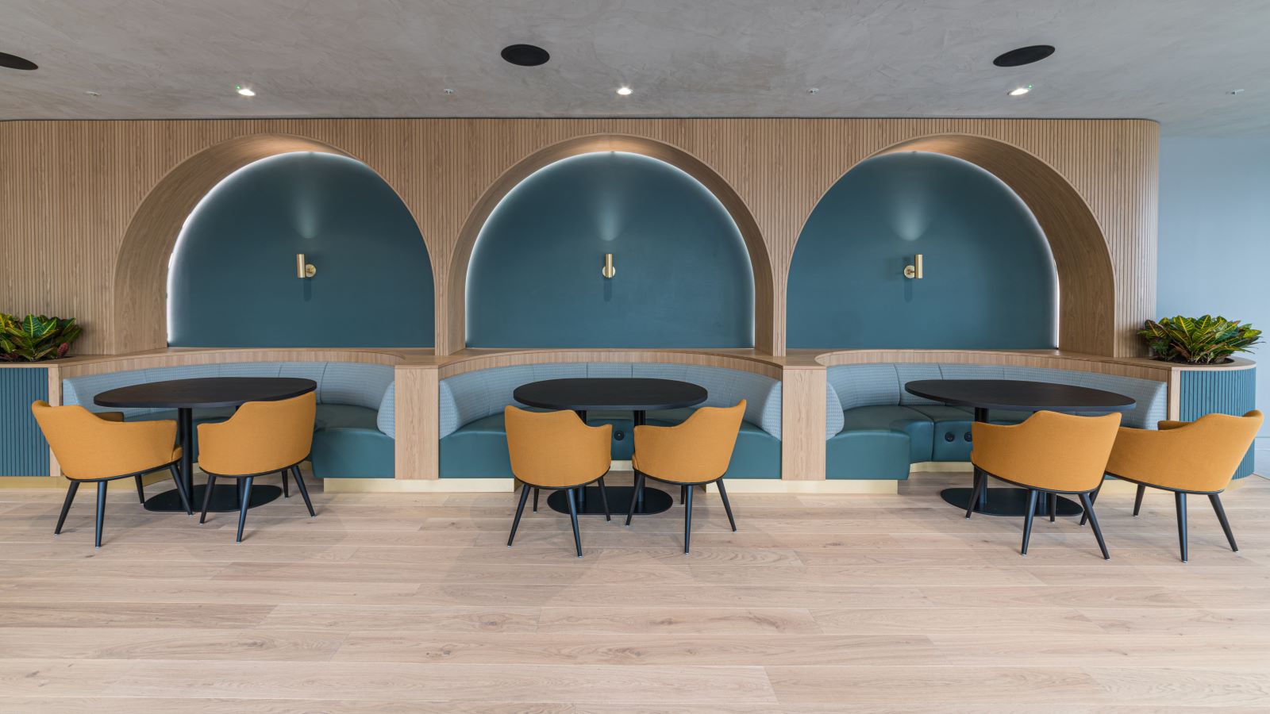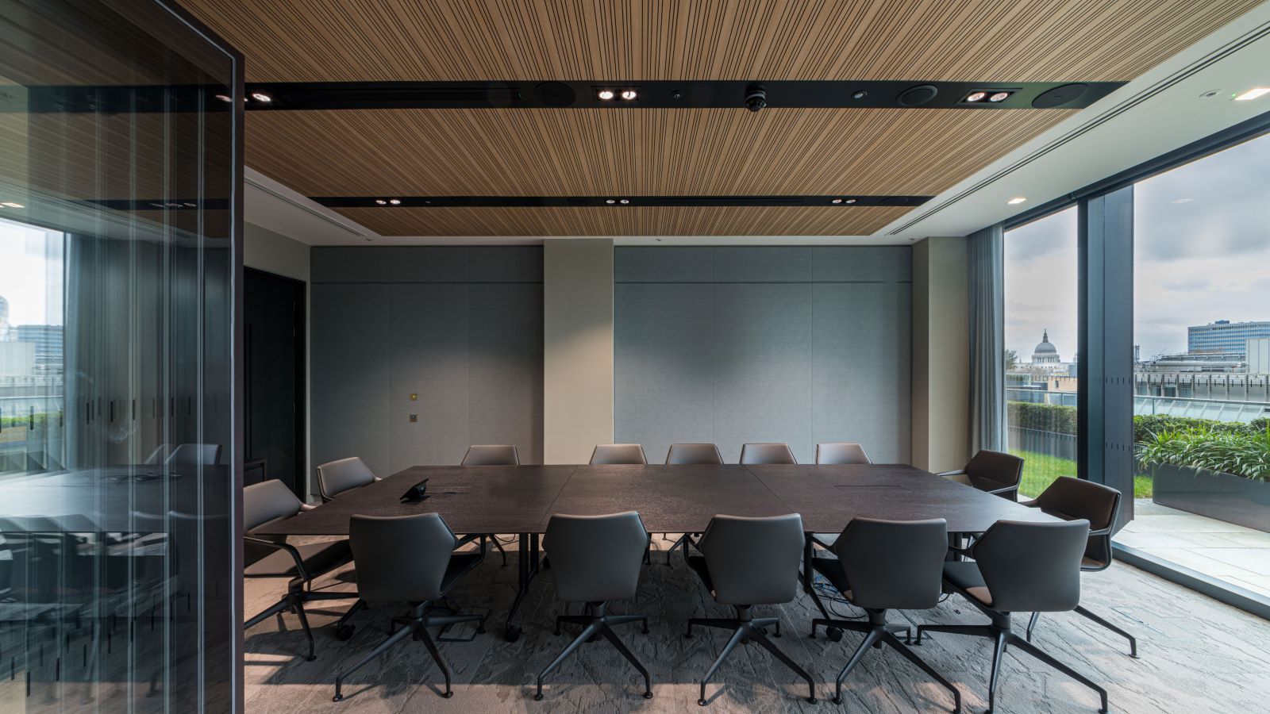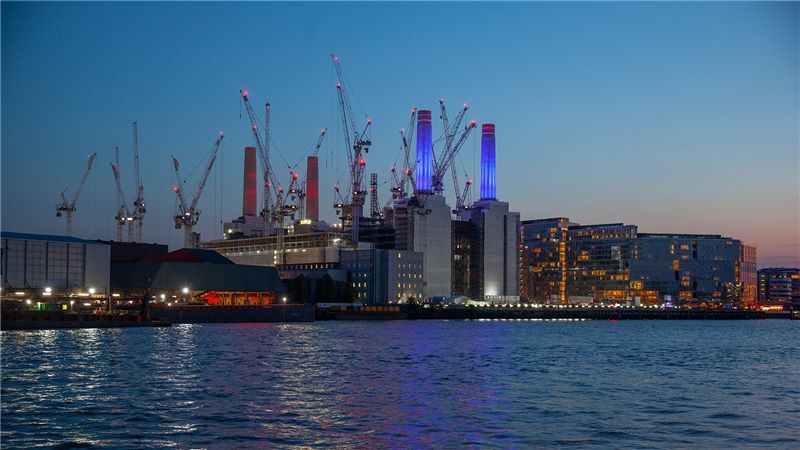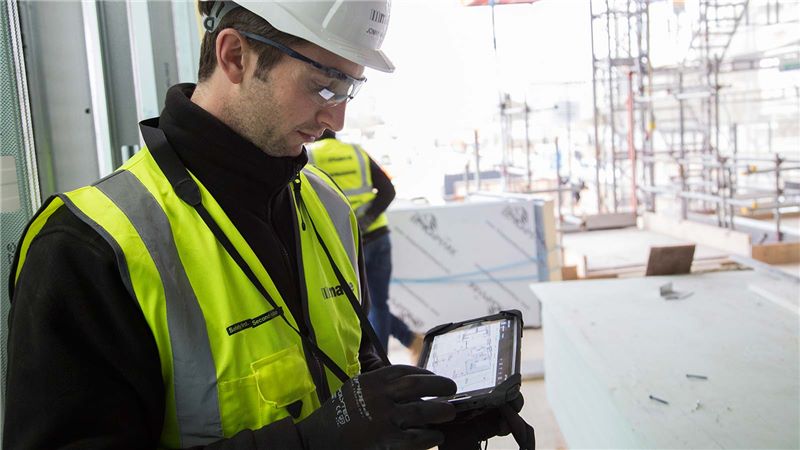Raising the bar for responsible workspace design
A multi-purpose environment with collaboration at its core, Peel Hunt’s new London headquarters has been built with both innovation and invention in mind.
Peel Hunt Project summary
Services provided
Sectors
Locations
UK - Midlands, south-west England and Wales
CloseProject story
An incredible 40,000 sqft of office space tailored toward clients and staff, the firm’s unique base of operations forges a bold new path in the world of flexible workplace design.
Having delivered a number of advanced workspace fit-outs across the Capital, Mace was brought onboard to fulfil Peel Hunt’s ambition of transforming a base fit-out into a fully functional, tailor-made workspace.
Mace took on the experimental task of operating within a new building alongside a new building management team with systems and procedures that hadn’t been trialled before.
Transforming the shell and core space within a multi-tenanted building required precision to detail and consistent interaction between the landlord and tenants.
With one floor split into two phases, delivered seamlessly in just 22 weeks, we overcame the challenges of simultaneously working on one half of the floor plate in isolation and maintaining the other half as a fully functional space for staff.
The first phase of the development saw production of open plan office, complete with cellular offices and meeting rooms, staff breakout areas and a designated trading floor. The second phase focused primarily on fitting out a dedicated space to welcome clients. This included a cutting-edge auditorium accommodating up to 110 people, as well as a vast range of hybrid meeting rooms that double up as event and dining space.


