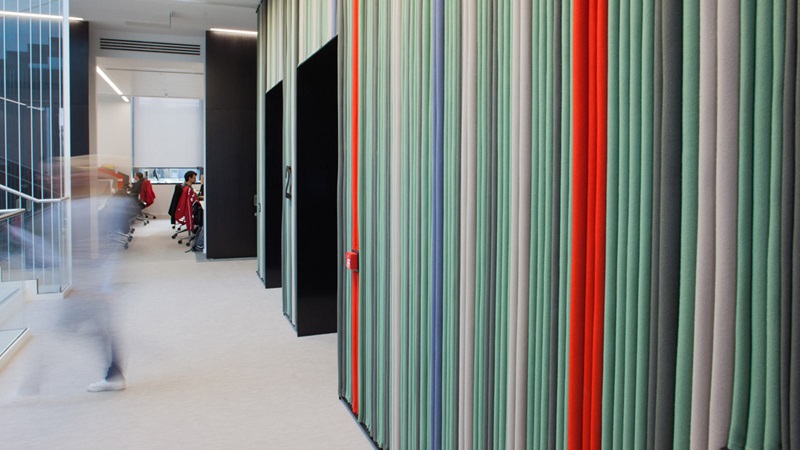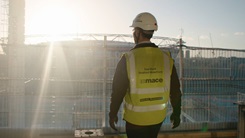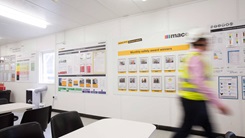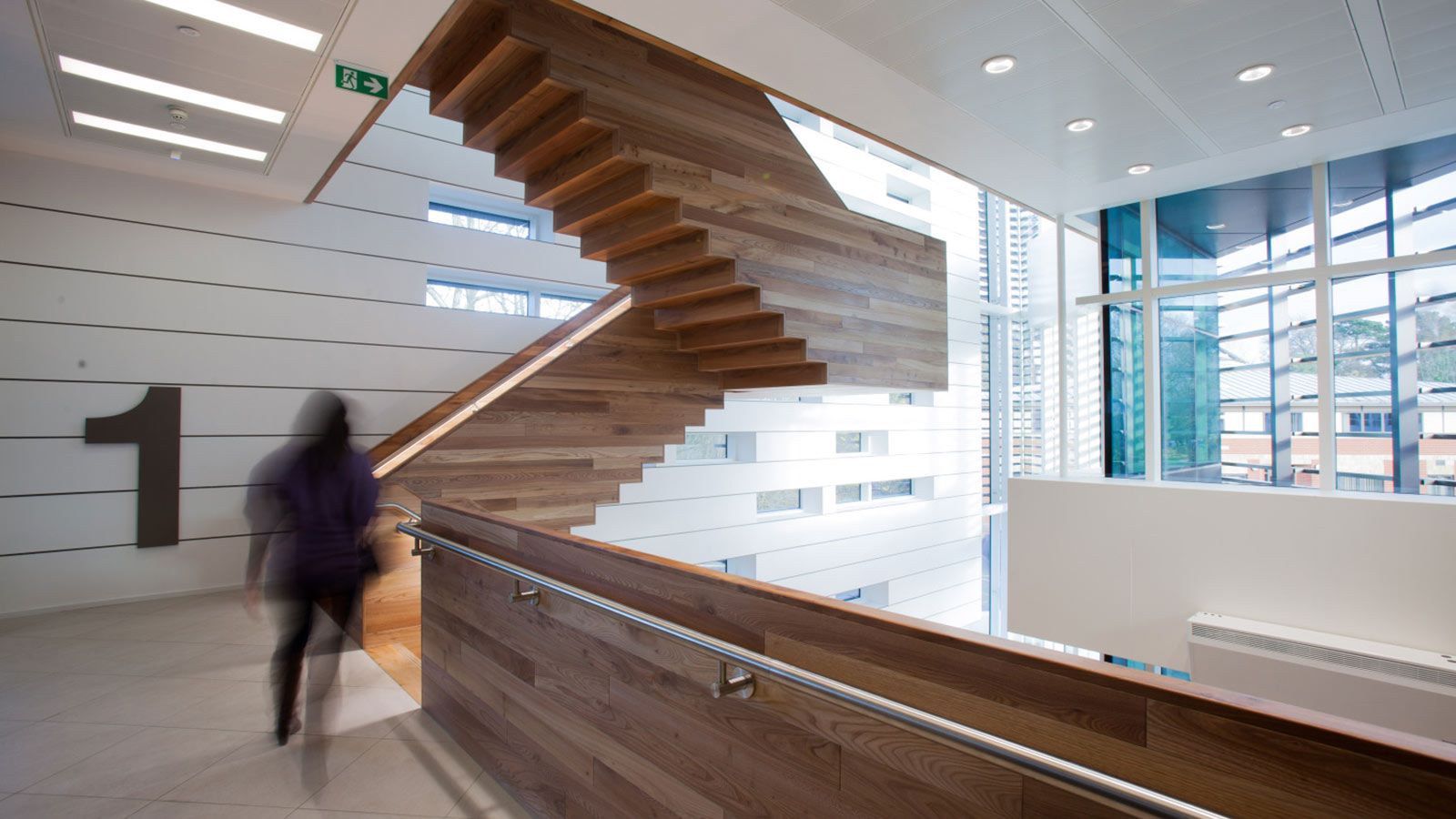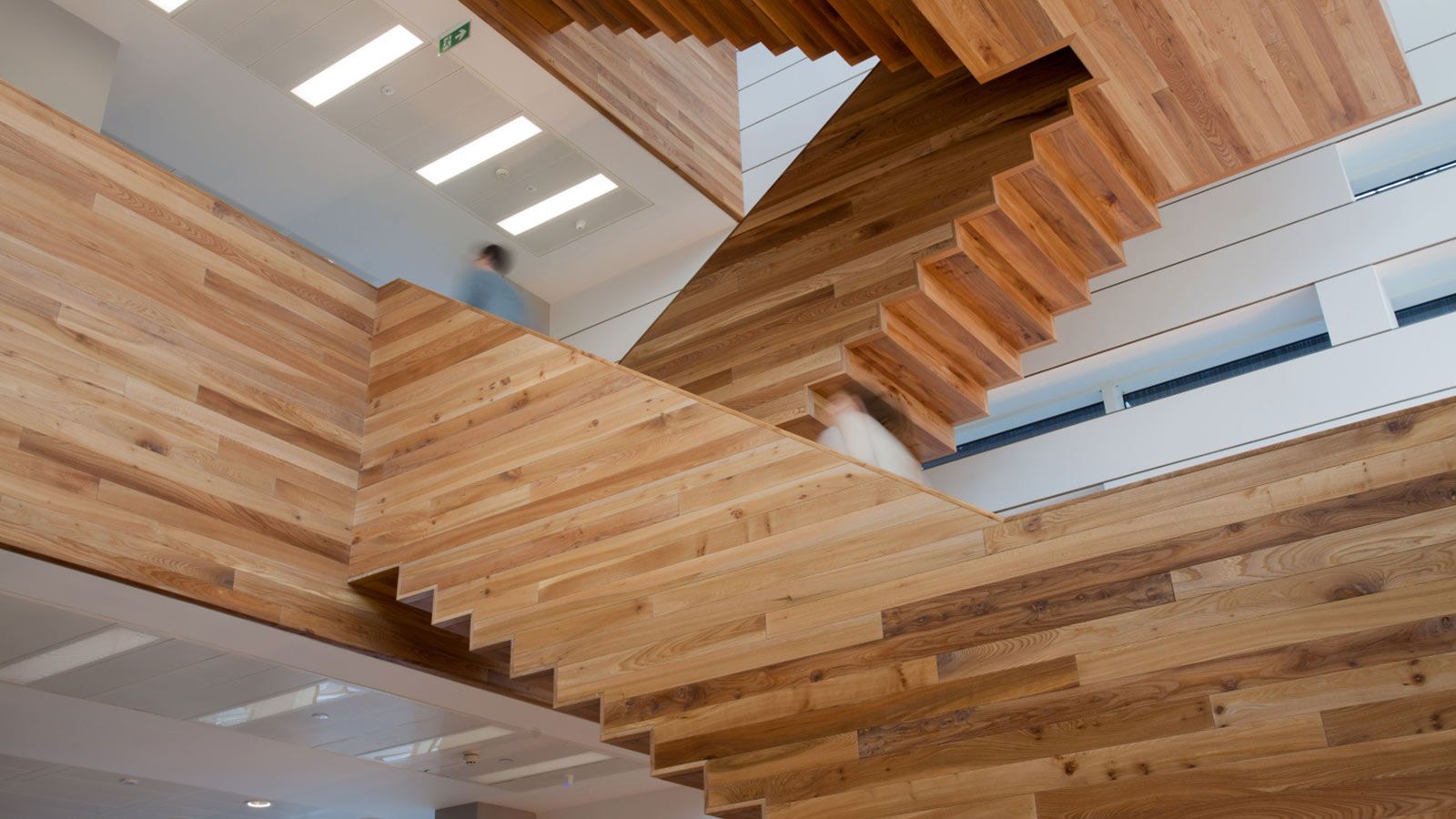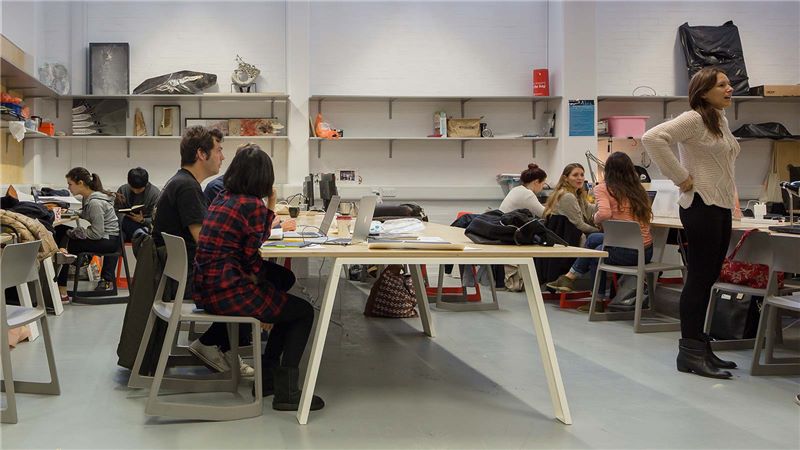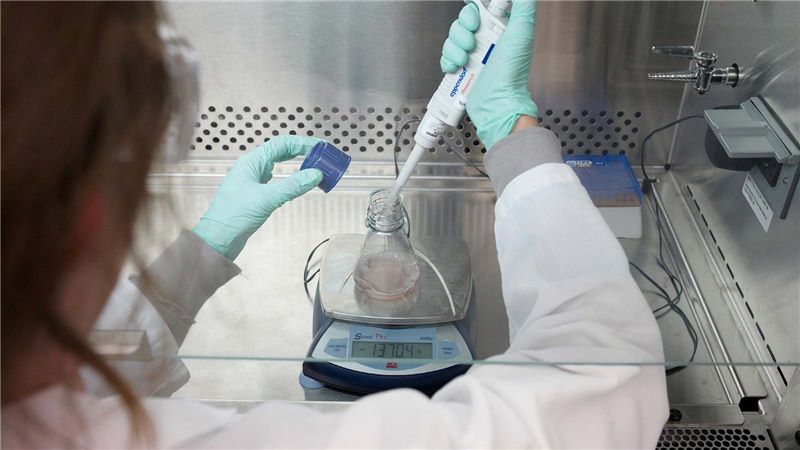Helping the University of Oxford to expand its biomedical research facilities
The construction of the Nuffield Department of Medicine and the Kennedy Institute of Rheumatology is enabling world class teams of scientists at the University of Oxford, to pursue state-of-the-art biomedical research into auto-immune diseases and inflammatory conditions.
Kennedy Institute of Rheumatology and Nuffield Department of Medicine Project summary
Client
Estates services, University of Oxford
Key partners
Make, EC Harris, Peter Brett Associates, RBDML
Services provided
Sectors
Healthcare, Life sciences and pharmaceuticals, Education, Sectors, Sectors
Locations
Project timeline
- Start date
- July 2011
- End date
- May 2013
Project story
The £30m five storey Kennedy Institute of Rheumatology provides state-of-the-art facilities for research teams. The adjacent £20m Nuffield Department of Medicine (NDM), has allowed one of Europe's largest groupings of university biomedical researchers to expand.
We ensured the design was checked against the brief and communicated to the client at every stage, including building a full scale mock laboratory off site to test the design detailing and to secure end user feedback and sign off.
The sites are on a densely occupied, live teaching and research campus with local residents living nearby. We appointed a dedicated liaison manager to look after campus and neighbourhood relations, and ensured we coordinated construction activities with day to day campus life. This included managing extensive service diversions and enabling works, including the demolition of four existing buildings with asbestos contamination.
