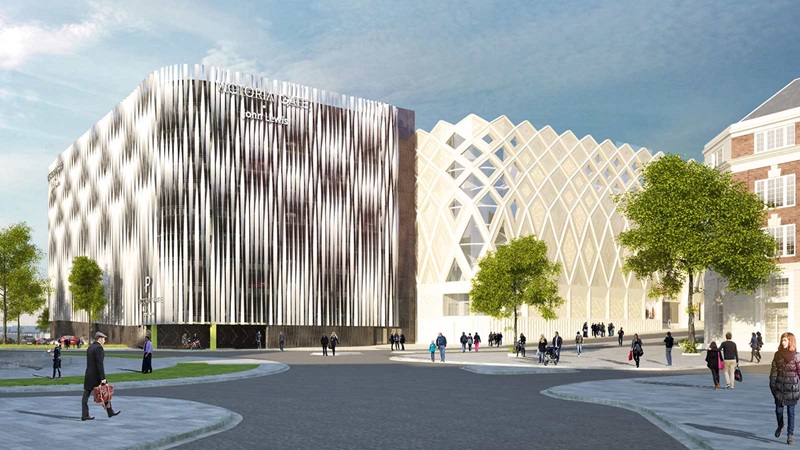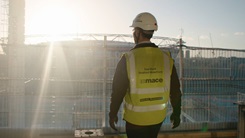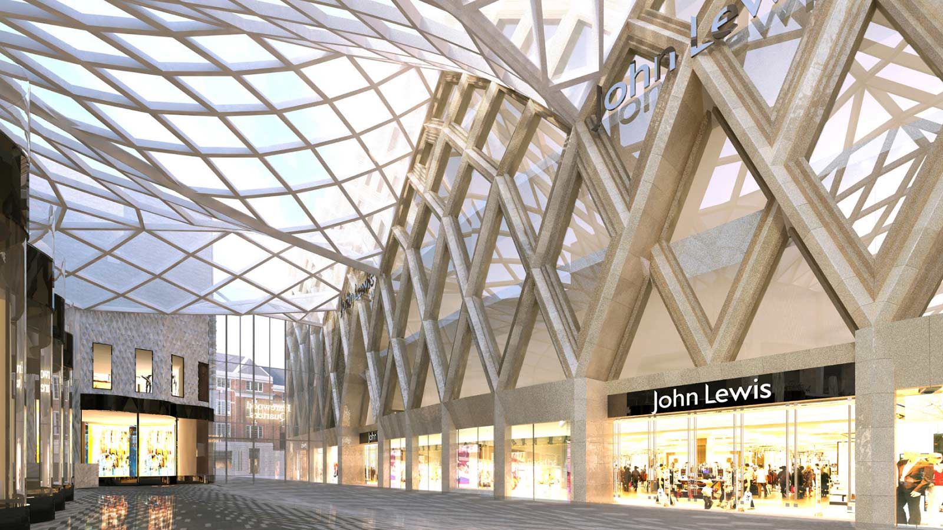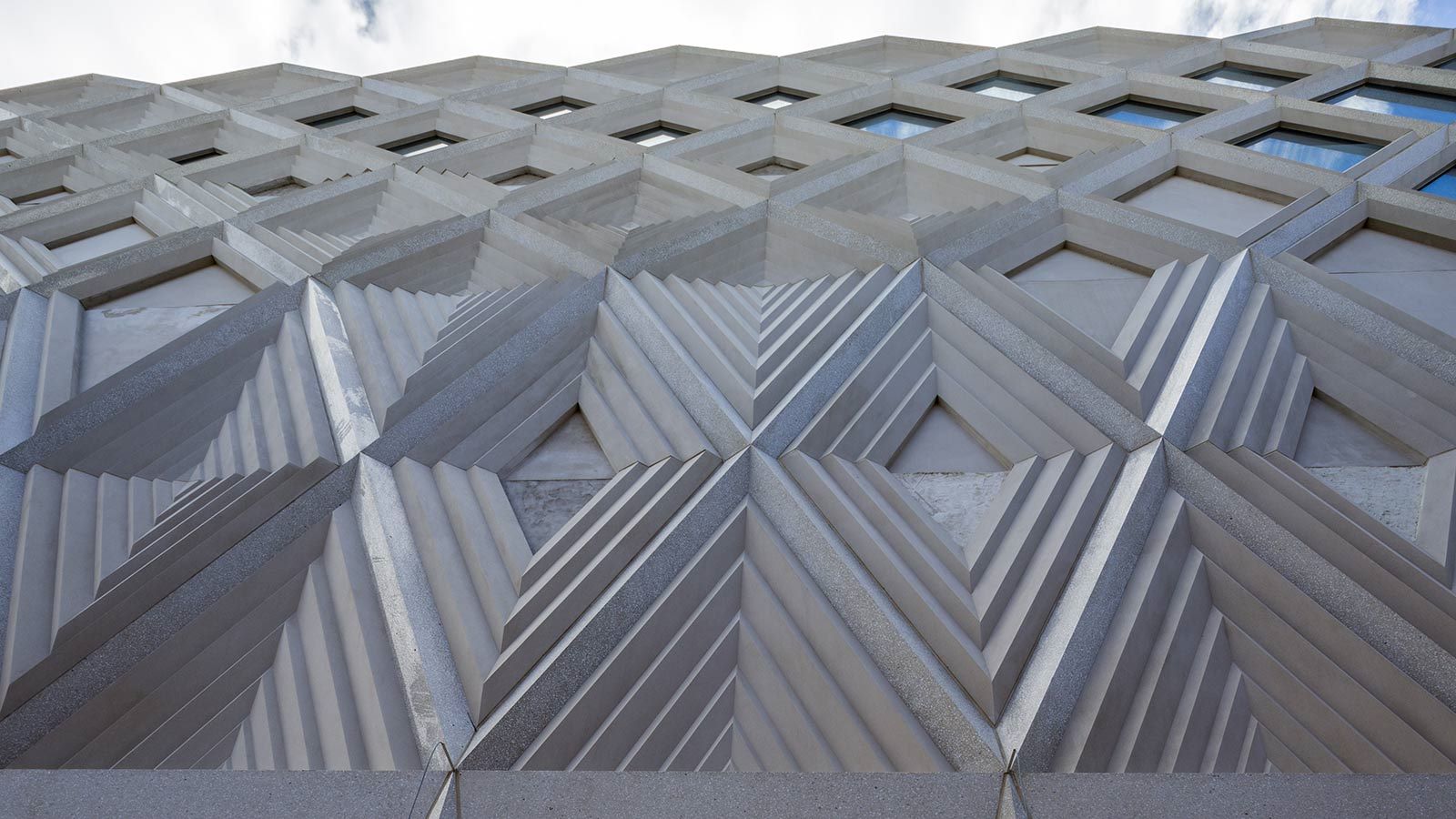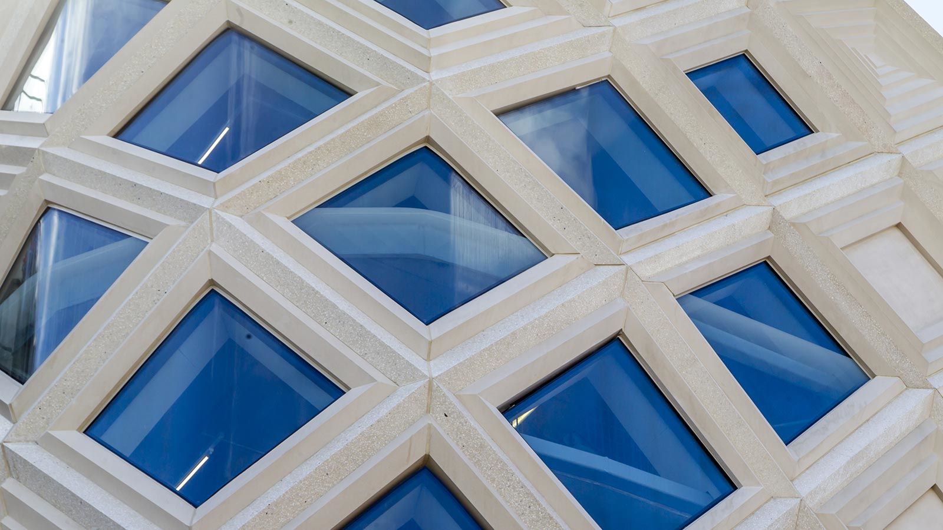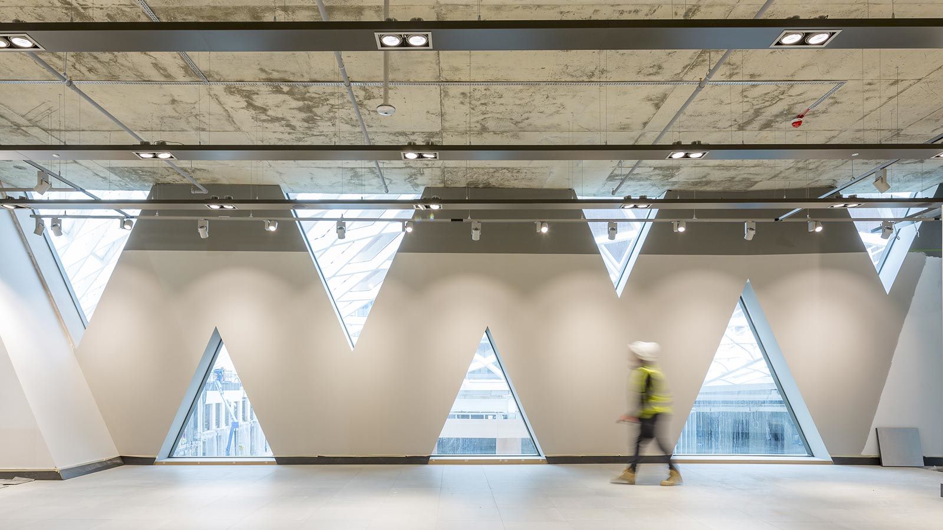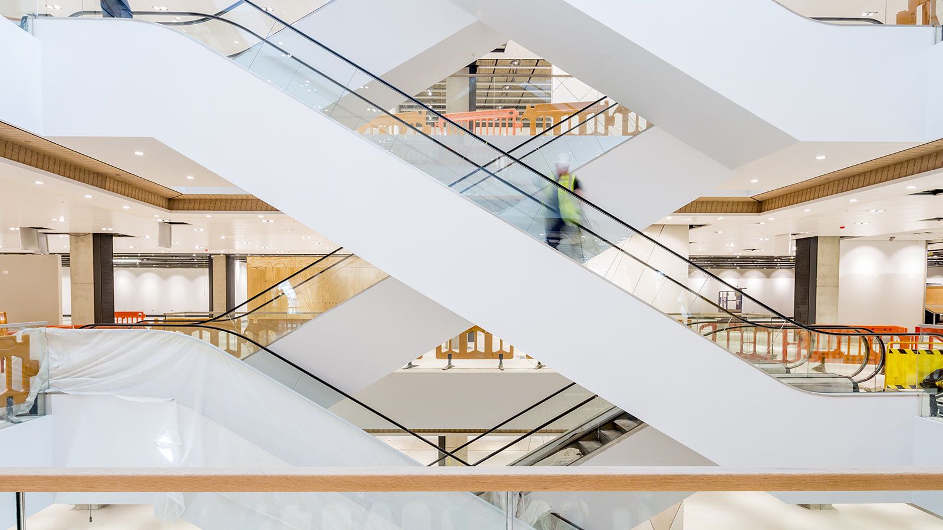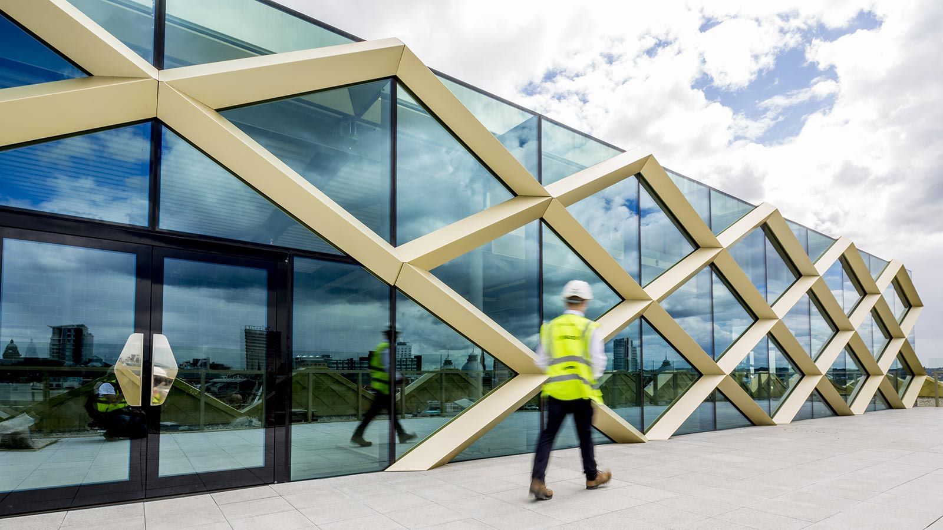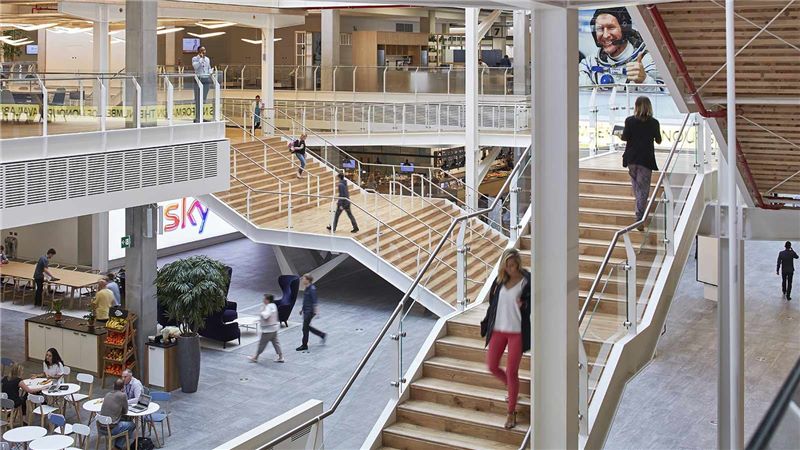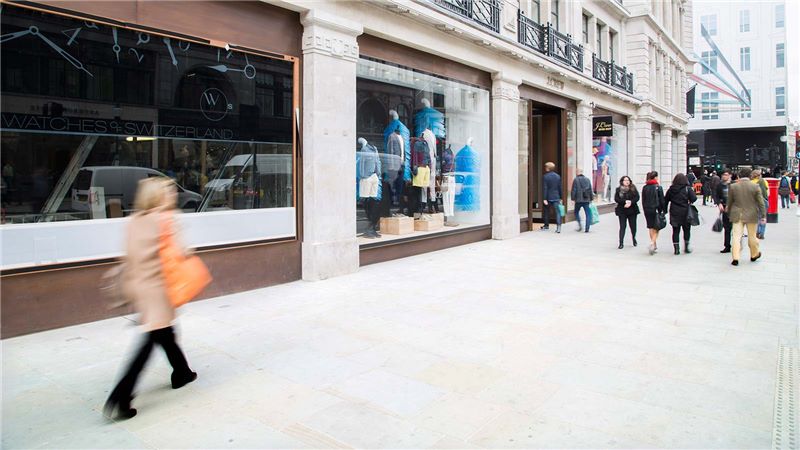A regional flagship store for a classic British brand
Mace fitted out 23,000 square metres for John Lewis in the new Victoria Gate development in Leeds. Good communication was essential between the project team, the brands using space in the store and the community.
John Lewis, Leeds Project summary
Client
John Lewis Partnership
Key partners
Brooker Flynn Architects, Monaghans, Bruce Shaw, Hurst Pierce Malcolm, Synergy
Services provided
Sectors
Locations
Project timeline
- Start date
- December 2015
- Status
- Live
Project story
Delivering an additional 42,000 square metres of retail and leisure space, as well as a multi-storey car park, Victoria Gate is set to enhance the retail offer in Leeds, giving a number of retailers a presence in the region for the first time. They include John Lewis, which is an anchor tenant for the new development.
Our first project for this client, we worked collaboratively with John Lewis' professional team to design and price the scheme, incorporating a number of changes as we looked for the best solution at all times.
The scheme consists of five sales floors, two basement levels and a rooftop area. There was a series of phased handovers during the 30 week programme, the most significant being at 22 weeks when we handed over space to the shop fitters to continue fitting out the different concession stores within John Lewis.
