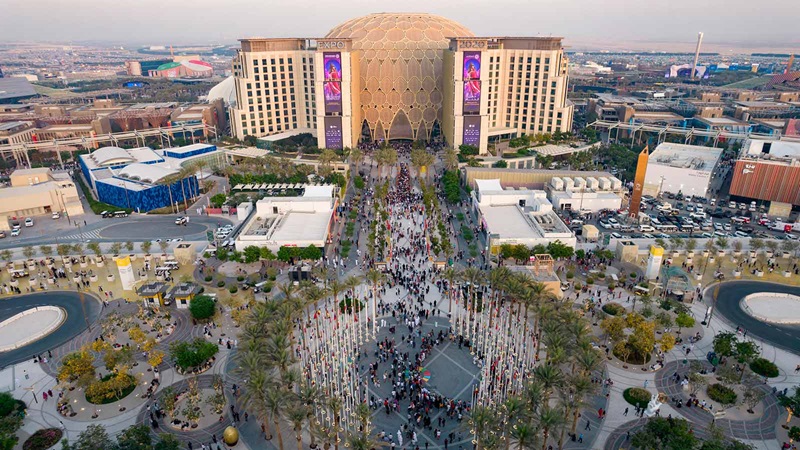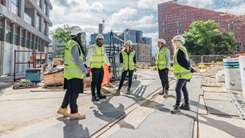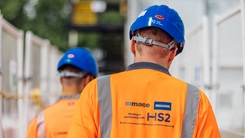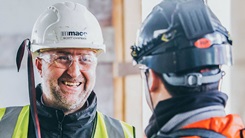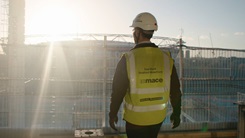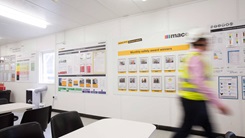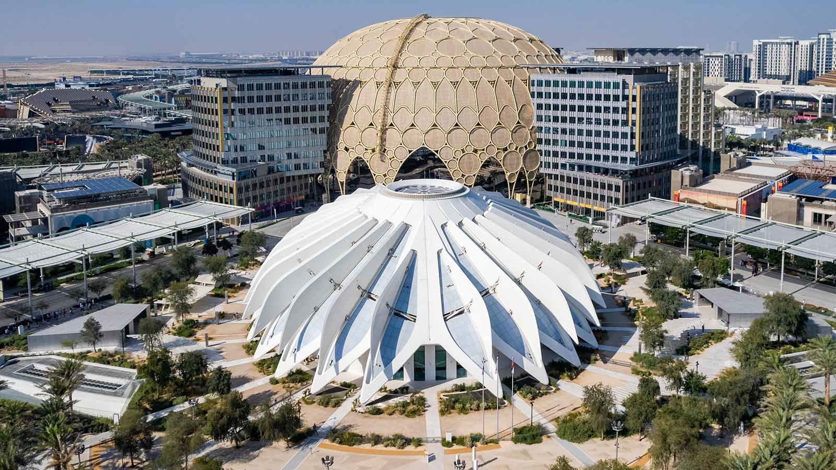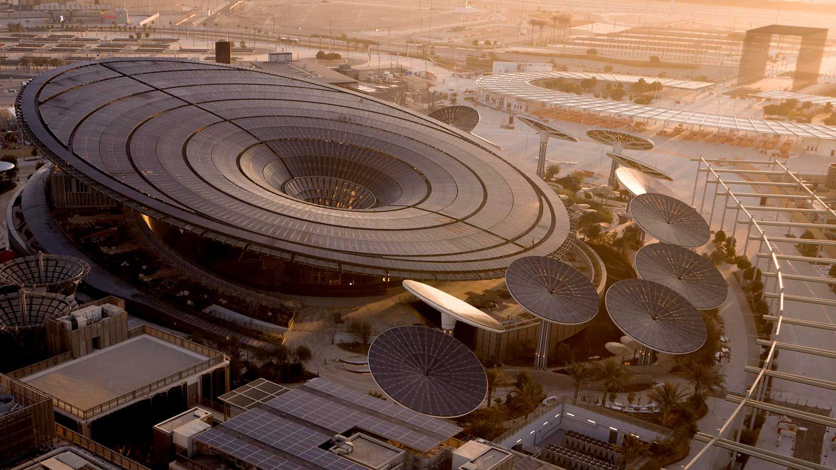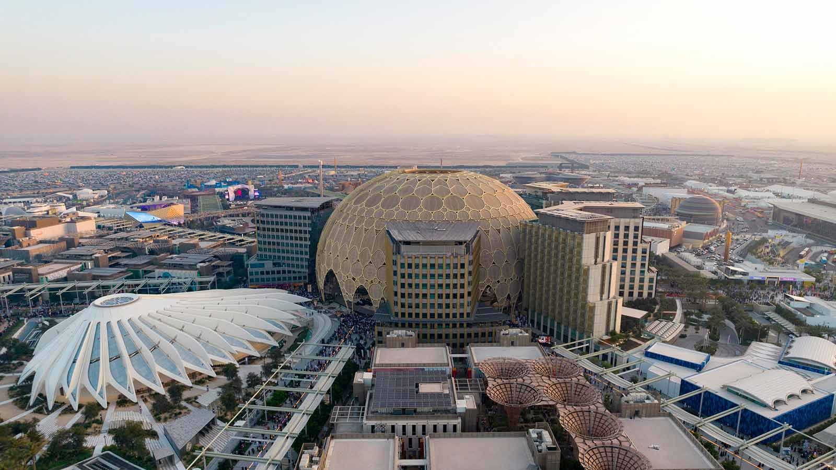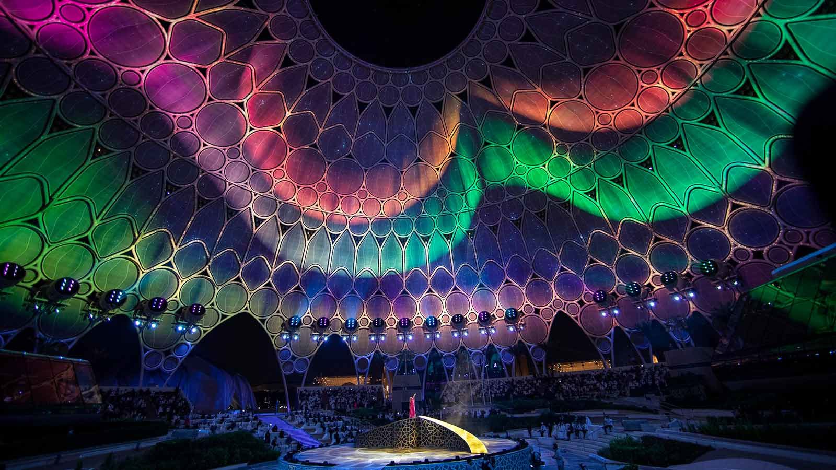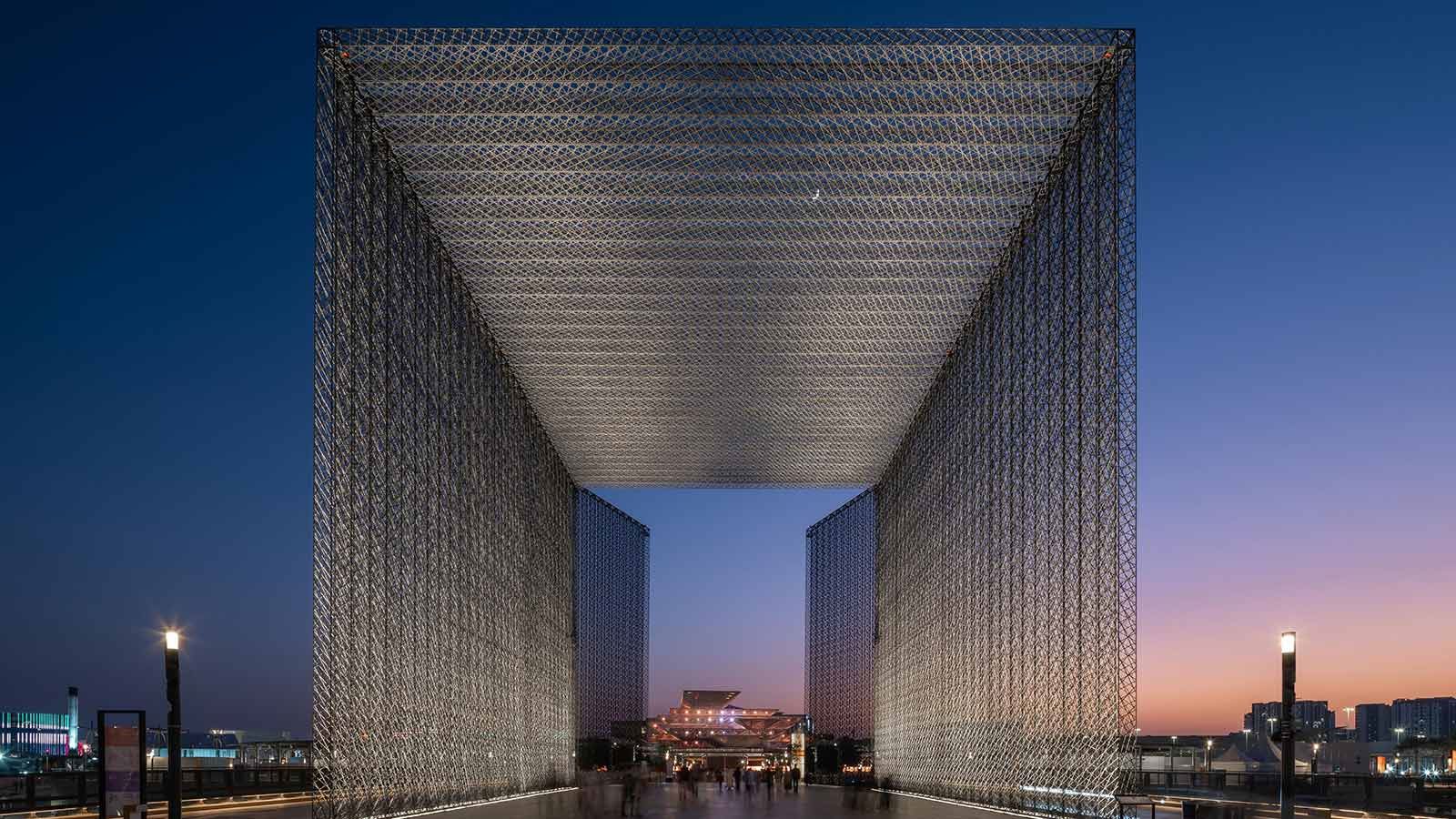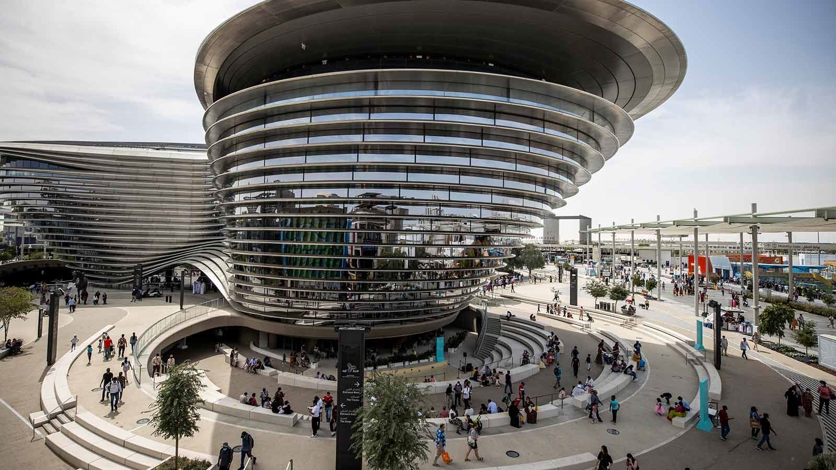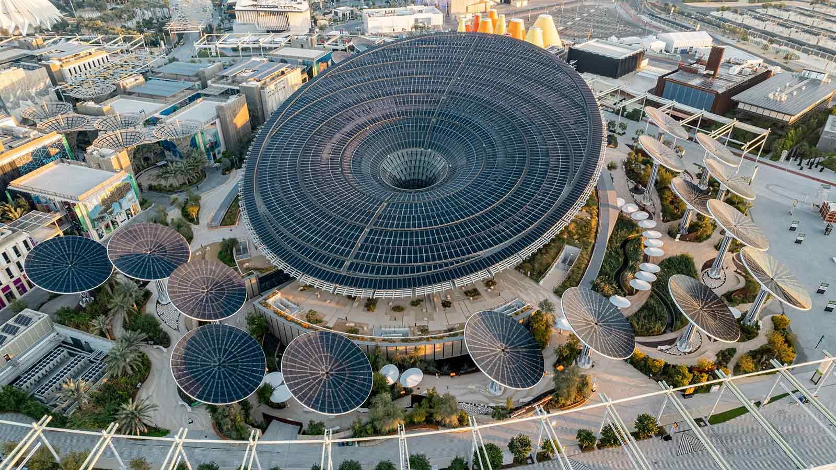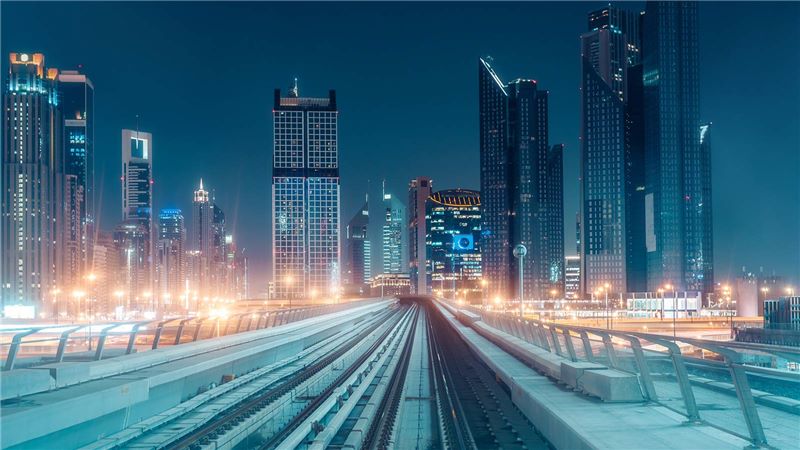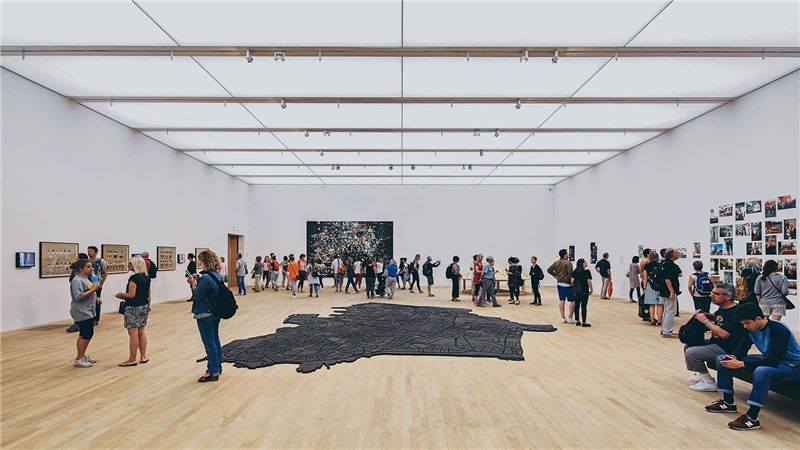A first for the Middle East
Transforming a desert site into a spectacular World Expo and leaving a lasting legacy for future generations
Expo 2020 Dubai Project summary
Client
Expo Dubai 2020
Key Partners
Jacobs
Services provided
Design management, sustainability management, carbon management, urban planning, procurement services, construction management, project management, logistics
Services provided
Project and programme management, Cost consultancy, Consult
Sectors
Arts, Offices, Housing and regeneration, Stadiums and major venues
Locations
UAE Dubai, Middle East and Africa
CloseProject story
Every person has their journey. Every building has its purpose. Every project has its story.
The story of Expo 2020 Dubai involves the remarkable transformation of a 1,083-acre site into a location capable of hosting a 6-month long event, attended by over 24 million people. And the story doesn’t end there. Beyond the venue itself, the project’s legacy is one that continues to be written; leaving a lasting imprint on the region as well as for future generations to come.
For seven consecutive years, Mace worked alongside Jacobs in a joint venture (JV) to support the delivery of the infrastructure for the largest global event ever held in the Middle East: Expo 2020 Dubai.
The awe-inspiring event opened its doors to the public from 1 October 2021 for 183 consecutive days, showcasing the world's most innovative ideas around its subthemes of Opportunity, Mobility and Sustainability.
In its role as Official Programme Delivery Management Provider, Mace and Jacobs worked with Expo to manage the overall programme delivery, helping to manage 40 individual projects, 300 contracts and including development of the masterplan, infrastructure and public realm spaces for the event, all the way through to the site’s legacy transition.
The Thematic Districts and Al Wasl Plaza
The largest project managed by the JV included the Thematic Districts”: ‘Opportunity’, ‘Mobility’ and ‘Sustainability’, which span an area of 4 sq. km and form ‘petals’ around Al Wasl Plaza, the beating heart of Expo 2020.
These ‘petals’ use unique geometry to reflect the Expo’s three distinct themes - with ‘Opportunity’ inspired by the desert in its glowing oranges and yellows, ‘Sustainability’ by nature and vegetation, and 'Mobility’ by water and the electronic glow of technology.
With a mega Thematic Pavilion and numerous Country Pavilions in each district, the total area comprises 86 buildings spread over the subtheme zones, equating to 220,000 sqm of exhibition space and 160,000 sqm of connecting basements. Following the successful management of the design, the JV’s in-depth understanding of the supply chain enabled package procurement and the delivery of these thematic districts in just 26 months.
Meanwhile, at the centre of Al Wasl Plaza sits the iconic Al Wasl dome. Tall enough to overshadow the Leaning Tower of Pisa, the dome is the true centrepiece of Expo 2020 Dubai, connecting three Thematic Districts and providing an immersive experience and focal point for visitors.
Enclosing a space of 724,000 cubic metres and standing 67.5 metres tall, the 130-metre-wide domed steel trellis encircles Al Wasl Plaza. The completion of this striking architectural landmark was one of the most prominent engineering feats of the programme, and the JV supported the design development, procurement, coordination, logistics and delivery oversight of the works.
The dome’s crowning alone was the culmination of 14 months of planning, preparation, and assembly at ground level before it could be raised into place. The 22.5-metre, 550-tonne moulded steel crown had to be positioned on top of the vertical trellis, using a ‘strand-jacking’ technique, with a margin of error of only three millimetres.
Knitting the project together with an exceptional master plan, Mace and Jacobs also managed the delivery of site-wide infrastructure and public realm, as well as multiple parks and water features.
