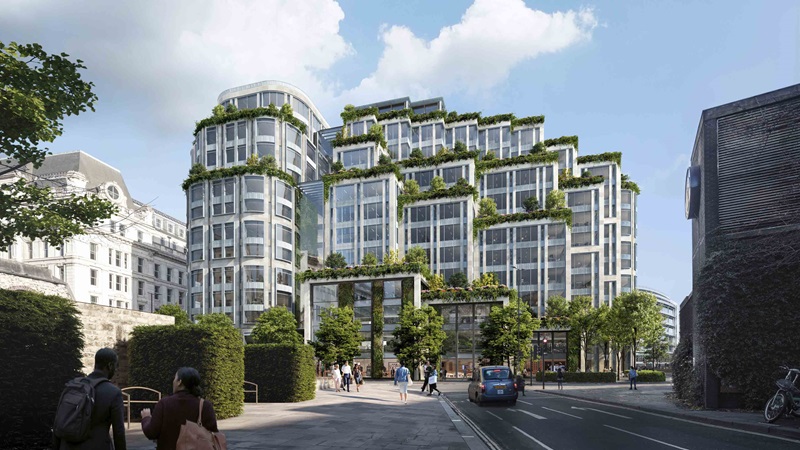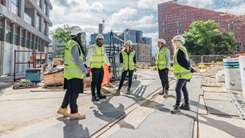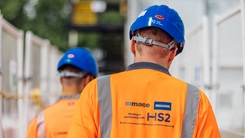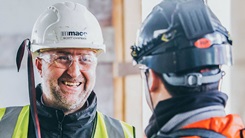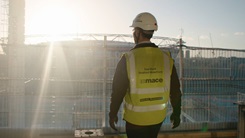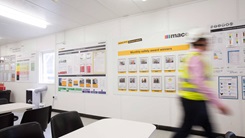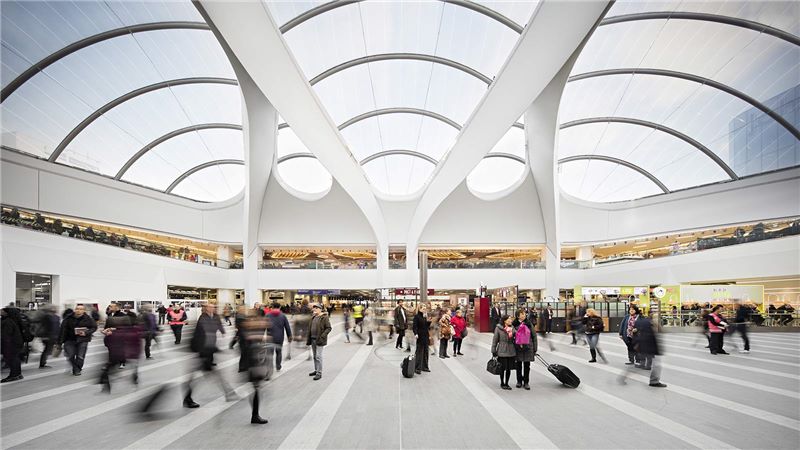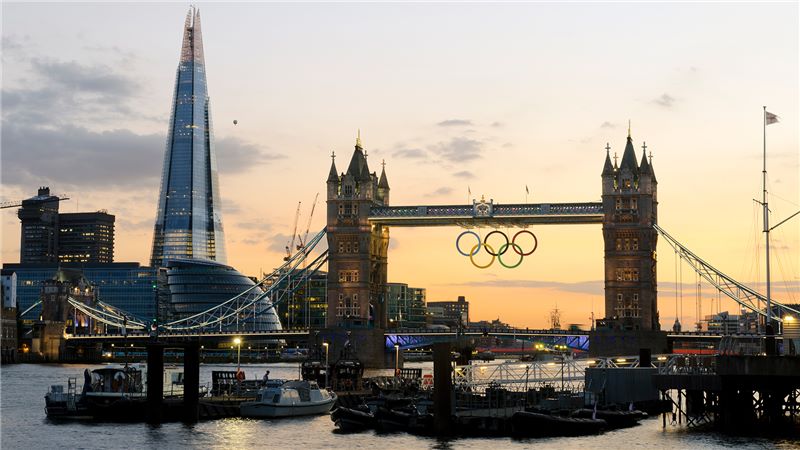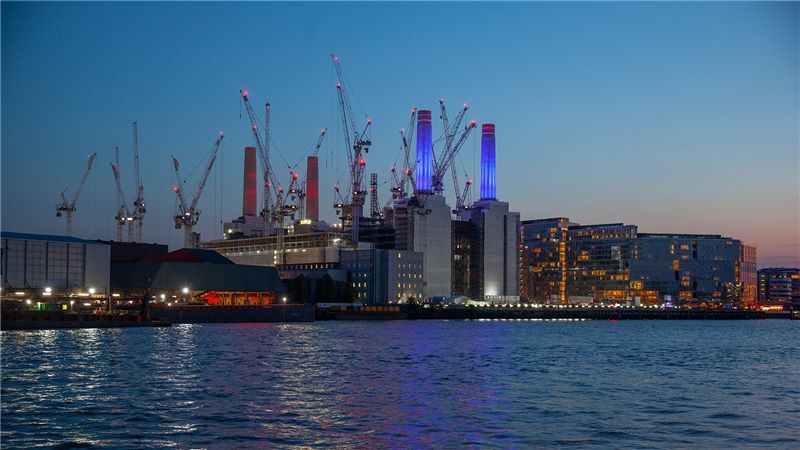Ambitious redevelopment plans for phone HQ
The former BT building connects work and play in a sustainable, multi-purpose space
Panorama St Paul's, 81 Newgate Street Project summary
Client company name
Orion Capital Managers
Key Partners
Pella Real Estate, PartnersManagers, KPF
Locations
London
Services provided
Sectors
Locations
CloseProject story
Innovative reinvention. Local regeneration. Sustainability in action. This reimagined corporate head office is set to become the place to work and play in London’s St Paul’s.
Once just another 1980s office block, BT’s former HQ is being given an imaginative second life. The telecoms firm has relocated to a new base in Aldgate, and work is now underway to repurpose and transform its former home. And from 2025, it won’t just be workers who can enjoy Panorama St Paul’s – alongside modern, open-plan offices, there will be rooftop dining terraces looking out on St Paul’s Cathedral, a retail arcade and even a wildflower meadow, all open to the public.
As well as becoming one of the most energy-efficient buildings in the City, Panorama St Paul’s will also be noticeably verdant – several floors will be fringed with green, as terrace areas decked with plants complement the building’s workspaces. The height of parts of the building are being reduced to avoid blocking the views of the historic surroundings whilst adding four floors and infilling the atrium to significantly increase overall lettable area. Adding further visual inspiration, the walk-through retail arcade at ground level will feature a digital display to showcase artistic works - with a nod to its location in London’s Culture Mile district while venues such as The Barbican and Museum of London lie just minutes away.
The project has been planned in accordance with the principles of a ‘Circular Economy’; aiming to conserve resources, increase efficiency and source sustainably. The growing trend towards ‘green’ office buildings is delivering benefits for the environment but also for occupants and wider society. Tenants are increasingly looking for strong environmental credentials, as well as features which support a healthy lifestyle, such as Panorama St Paul’s’ gym, 25-metre swimming pool and cycle facilities. In turn, it’s hoped that well-occupied workspaces will bring benefits for the local economy.
Of course, the positive benefits of a brand-new, energy-efficient building would be lessened by the demolition and construction required to create it. So, Panorama St Paul’s is making considerable use of what’s already there – including the original structure and more than 1,500 tonnes of Portland stone and granite from the façade – to keep its carbon footprint to a minimum.
One of the largest redevelopments to ever achieve planning in the City of London, the project represents a new way of looking at building stock approaching the end of its service. A few years ago, a renewal of this magnitude would have commonly been achieved by demolishing the existing building and starting afresh. Panorama St Paul’s, however, is being approached with sustainability in mind - both during construction and operation.
