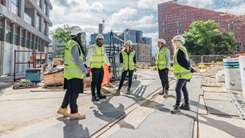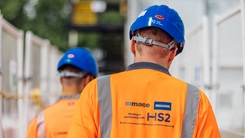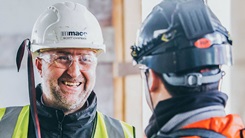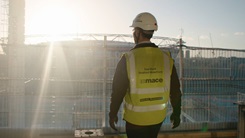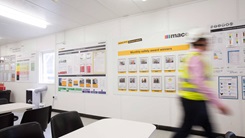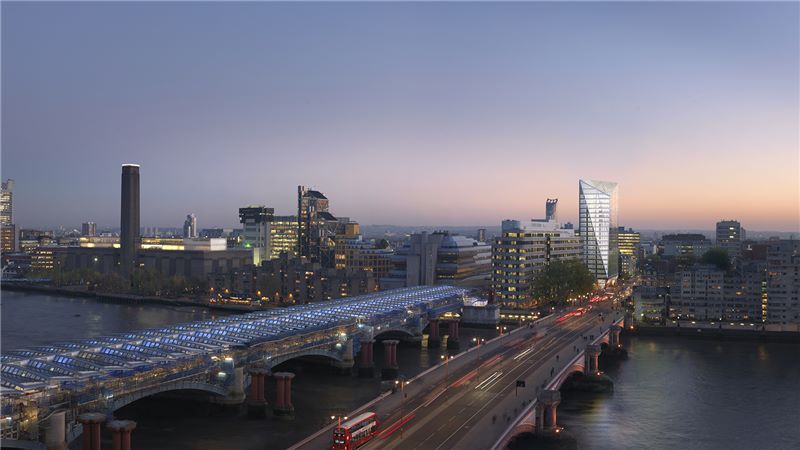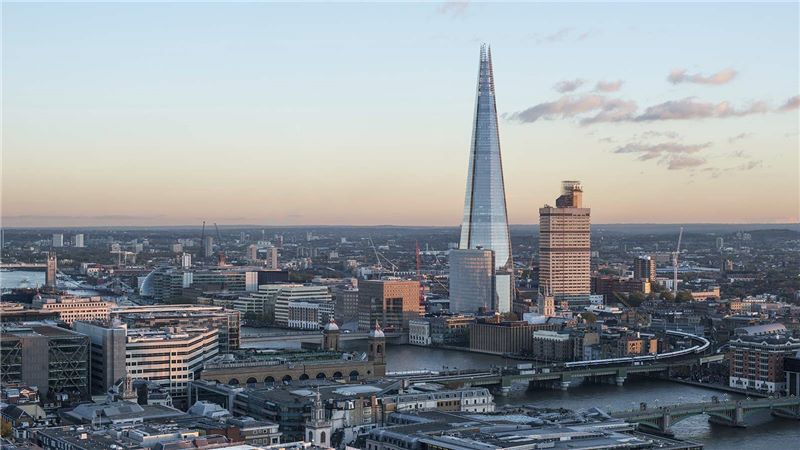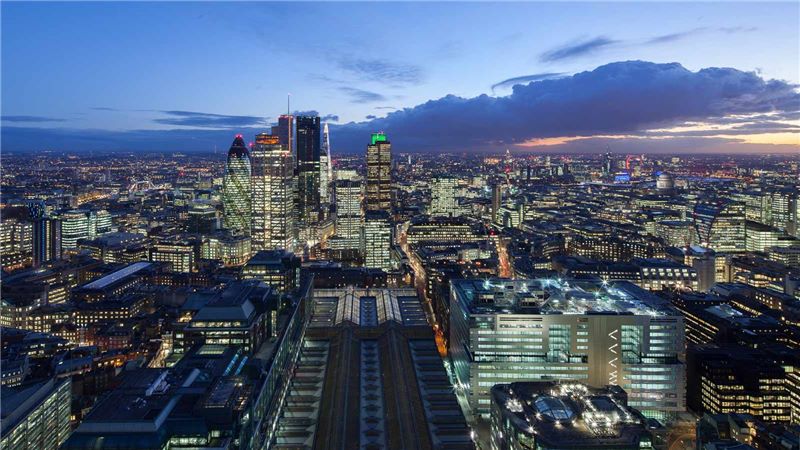70 St Mary Axe
Ahead of the curve
Leading the construction of London's latest soaring skyscraper
Close
70 St Mary Axe Project summary
Client
Nuveen Real Estate
Key partners
Foggo Associates, Arcadis, GVA Second London Wall
Services provided
Sectors
Corporate real estate, Commercial
Locations
UK - London and south-east England, UK and Europe
Project timeline
- Start date
- June 2015
- Status
- Complete
Project story
A unique addition to the soaring skyscrapers of London's Square Mile, 70 St Mary Axe is both progressive in design and sustainability, while offering some of the most enviable views across the city.
Arranged over three basement levels and twenty-one floors above ground, 70 St Mary Axe is the latest edition to London’s increasingly visually-competitive skyline.The distinctive, semi-elliptical form soars elegantly from the surrounding historic streets, and with its curved glass and anodised aluminium-finned elevation that wraps the structure, delivery required unique engineering solutions and a level of precision that pushed the boundaries of construction.
Never one to shy away from a challenge, Mace led the project as the main contractor from pre-construction to completion, taking learning from the delivery of The Shard, 240 Blackfriars and One Crown Place to maximise efficiency and quality throughout.
From column-free floor plates to curved cladding, to a core tolerance of just +/-12mm, the unique design of 70 St Mary Axe required us to think differently – challenging construction methods and implementing innovative solutions to achieve our client’s vision.
24 storeys
28,000m2 premium office space


