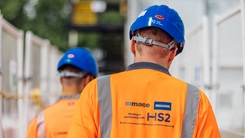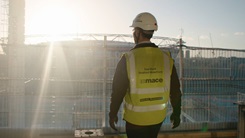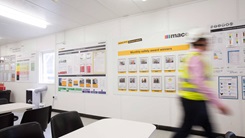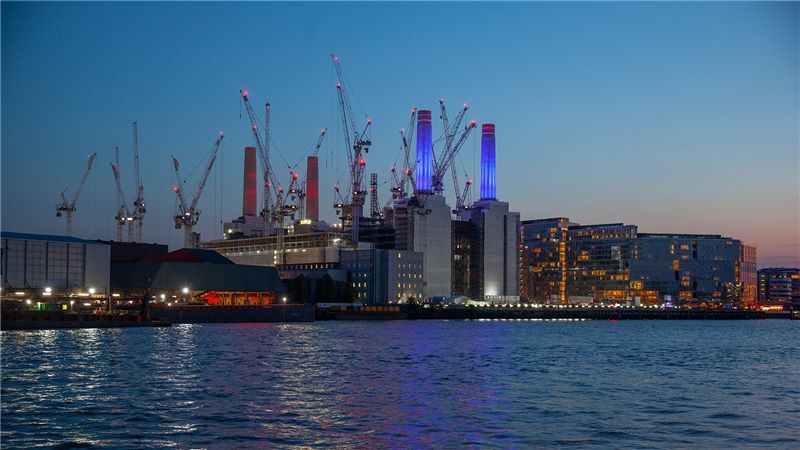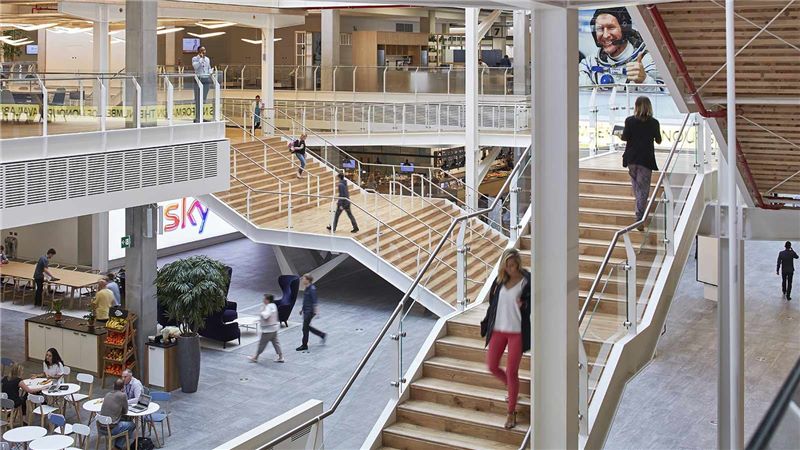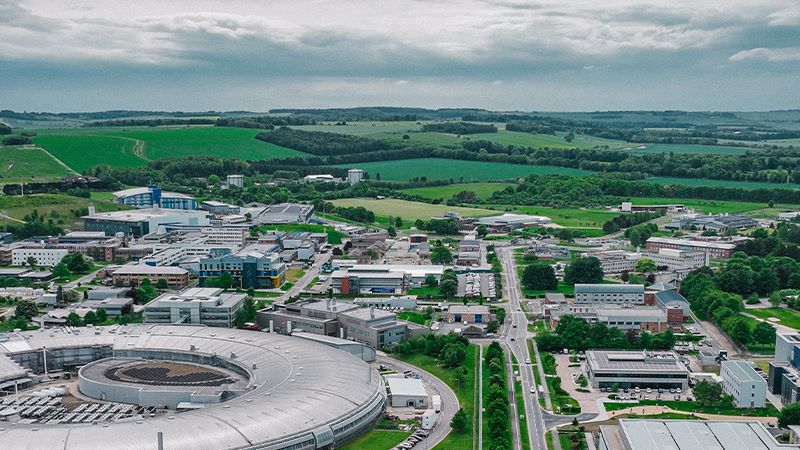From desks to labs: Do vacant offices hold the solution to the UK lab shortage?
The UK life sciences industry has grown considerably in the last few years. According to the UK Government's Office for Life Sciences the pharmaceutical industry’s investment in R&D remained the highest of any sector at £9 billion in 2022 – equivalent to £1 out of every £5 of total business R&D.
London, alone, secured £1.3 bn of venture capital for life sciences in 2023. As a result, demand for lab spaces has grown in the capital and across the golden triangle, with an estimated 2.5m sq. ft. of life sciences space in planning and a further 2m sq. ft. in pre-application in life sciences clusters like Kings Cross, White City, Whitechapel and Canary Wharf.
With many older office spaces now ripe for redevelopment, and planning laws becoming more relaxed, should developers consider a change in use to turn these ageing workspaces into state-of-the-art lab spaces?
This latest article by Paul Sharp, Director of Life Sciences & Pharma for Mace’s Fit Out & Retrofit business, examines the opportunities and challenges to consider.
Understand the challenges
Science and lab spaces are complex, especially compared to the standard office, and understanding the challenges is key to leveraging the opportunities for a successful retrofit. Labs are highly controlled environments where precision is paramount: the slightest fluctuation in temperature or the presence of a tiny dust particle can compromise entire research outcomes. Most current commercial properties do not meet these standards and will therefore require significant upgrades to existing structures, particularly in terms of HVAC systems air tightness and insulation.
Historically, these stringent requirements have deterred developers from retrofitting existing buildings for lab use. However, recent advancements in technology and construction methodologies have opened up new possibilities in this space. Advances in digital technologies, material re-use and structural engineering enable contractors to precisely map the existing space, achieve the required vibration levels, and retrofit the existing MEP and fixtures efficiently.
Partner with experienced contractors from the outset to benefit from their expertise in design, logistics, engineering solutions and compliance requirements. This collaboration is crucial for navigating the complex requirements of life science facilities and ensuring successful project delivery.
Keep the end-user in mind
Developers must create spaces that cater to the life science sector's need to attract and retain the best talent in a highly competitive global market.
With 85% of London’s life sciences sector comprising start-ups and SME’s, it’s essential to provide a diverse range of spaces. From incubator spaces and grow-on facilities to dedicated buildings, this variety nurtures growth and enables a flourishing ecosystem.
Design environments need to prioritise collaboration, innovation, and employee wellbeing. Digitally enhanced, smart workplaces with ample amenities are no longer the privilege of big tech, but a must to attract global talent. With the fierce competition for scientific talent, creating spaces that attract and retain the best minds is crucial for the success of life sciences developments.
The industry is ready for adaptable spaces that can evolve with the rapidly changing needs of life sciences companies. Consider long-term flexibility in your designs to accommodate evolving research methodologies and equipment, ensuring the longevity and value of your investment.
Lead on sustainability
Laboratories have a significantly higher energy demand compared to traditional office buildings. Typically, laboratory spaces consume up to ten times more energy per square metre than a standard commercial office building.
It is vital to incorporate low-carbon materials and energy efficient systems as part of any change. With retrofitting becoming more common there is a rising demand for smart, low carbon materials. Developers are increasingly inclined to spend more money upfront on green and durable materials to minimise operational energy costs in the long term.
Pioneering projects like the Paper Yard in Canada Water exemplify leadership in circular construction practices and, as contractors, we increasingly see clients asking to embed a carbon reduction strategy from the outset.
In Blackfriars, London, we worked with Munich-based life sciences firm Synlab to convert Friars Bridge Court into one of the UK’s largest purpose-built pathology laboratories. The facility now processes around 70% of all pathology activity in the region. This comprehensive retrofit project included the creation of Containment Level 2 and 3 Laboratories, specimen triage areas, science support spaces, write-up and reporting areas, meeting rooms, and staff amenities. Significant upgrades to the building's servicing, plant, and structure were implemented to establish an efficient, high-quality working environment that meets the exacting standards of modern healthcare services.
The road ahead
The UK is fast becoming a global leader in life sciences, backed by a strong scientific foundation and growing public and private investment.
By addressing the critical areas of infrastructure, design, and sustainability, developers can create adaptable research spaces that support these groundbreaking scientific discoveries, using buildings we already have.
The transformation of the UK's commercial landscape into cutting-edge life sciences facilities is more than just a construction challenge – it's an opportunity to contribute to scientific progress, economic growth, and sustainable development. By embracing this challenge, we can ensure that the UK remains at the forefront of global innovation, turning today's empty offices into tomorrow's centres of scientific excellence.



