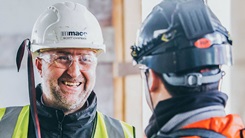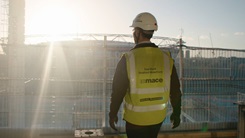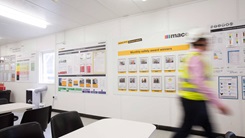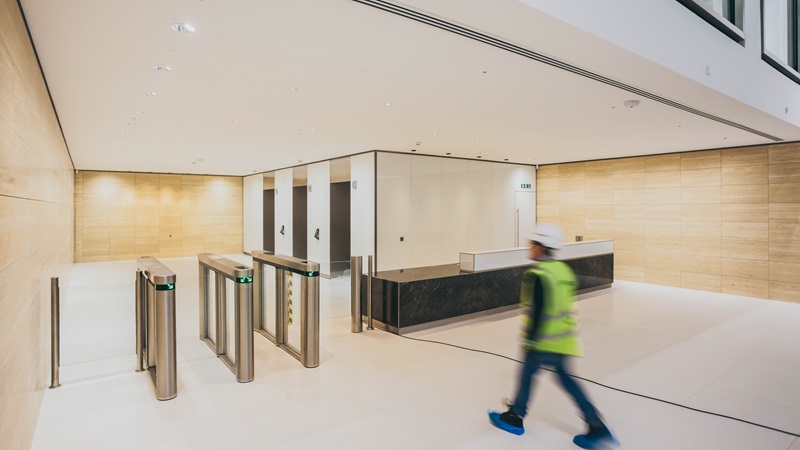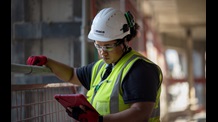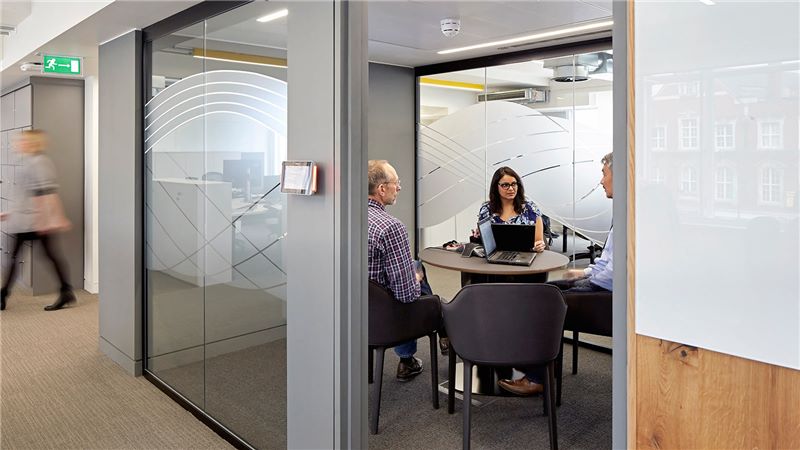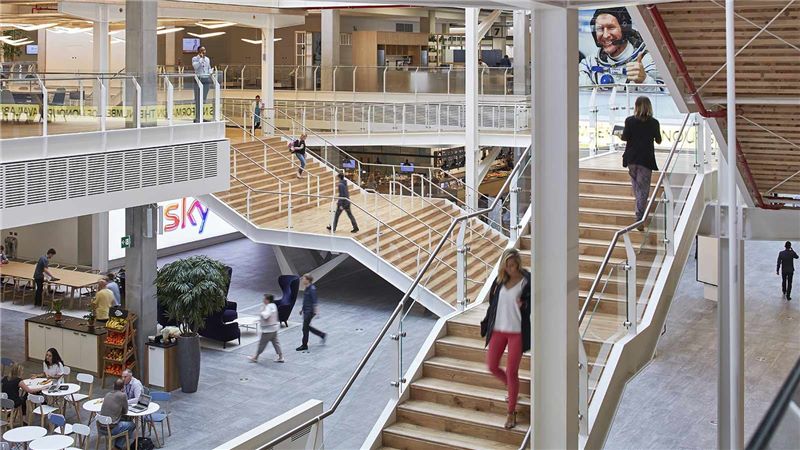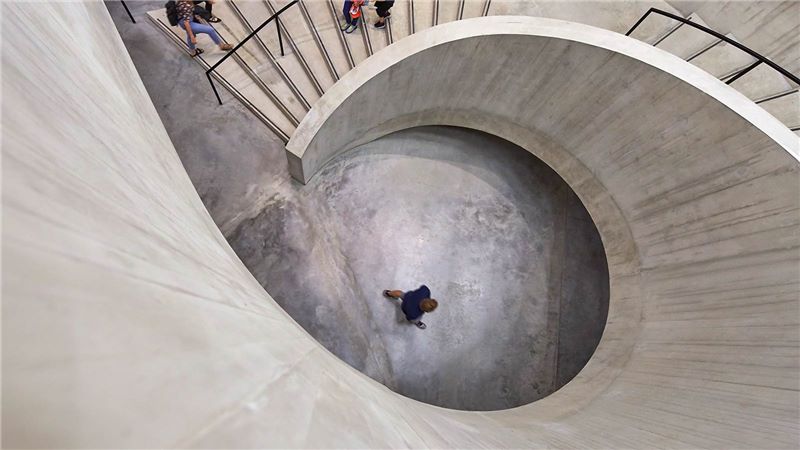One size does not fit all
Mace Cost Consultancy Director, Phil Breeden, has worked on numerous commercial development schemes throughout his career. Recently, he chaired the judging panel for the British Council for Offices’ (BCO) London Regional Awards – his fourth time as judge. Drawing on his observations during the judging process, here he shares his thoughts on trends, challenges and solutions in the world of speculative office floorplate fit out.
Back in the 1990s, workspace solutions were far more uniform. Fixtures, fittings and furnishing would reflect corporate identity and branding, but working practices – and layouts – were broadly the same from office to office.
Fast forward thirty years and it’s quite a different story. Technological advances have enabled very different ways of working – allowing scope for corporate culture to influence far more than just the furnishings and colour scheme. Today, floorplates in multi-tenanted office buildings can be almost unrecognisable from one floor to the next.
Unfortunately, our approach to the development of speculative office space hasn’t been on the same journey. Until very recently, we, as an industry, had remained wedded to a traditional CAT A fit out model that was firmly grounded in a ‘one size fits all’ mentality – a bit of a throwback to the 90s.
Developing a workspace solution that aligns with corporate culture is important for corporate image, as well as employee wellbeing and productivity. So, where a traditional CAT A fit out model had been adopted, it was not uncommon for occupiers to ‘chop up’, rather than ‘paint over’ the developers’ installations in order to create their desired look and feel. This often resulted in large quantities of perfectly good materials and components being thrown away during the CAT B fit out.
Under the traditional CAT A fit out model, the floorplate element typically costs developers between £45 and £65 per square foot, so getting it wrong is costly in both monetary and environmental terms. Albeit the cost of this may be factored (or hidden) within the rental appraisal.
And then more became less
In the past five years, the speculative development model has shifted – almost en masse – to embrace an industrial look and feel. This stripped back approach to CAT A left services and columns exposed.
While better from commercial and environmental perspectives, this wholesale shift failed to reflect the diversity within the occupier market. A feast or famine approach to CAT A fit out simply cannot satisfy the requirements of all occupiers.
Diversity is the way forward
During this year’s judging round, I noticed an array of different approaches to CAT A designs being adopted by developers; approaches which seek to provide solutions across the entire spectrum of specifications which included chilled beams, chilled ceilings, exposed services, raft and feature ceilings, as well as the more traditional metal tile ceiling.
Moving away from a traditional CAT A fit out model requires developers to have a comprehensive understanding of their target market and to commit to delivering what the market wants at an early stage in the design process, particularly if developers are to get the most out of their investment. A decision to go for an industrial look and feel, for example, may influence the core materials developers use, and impact on the services installation – most probably at a higher cost – which is a waste if occupiers then opt to install a metal ceiling.
The solution which provides greatest flexibility, that minimises waste and is most cost effective remains finishing the base build to shell and core, and allowing tenants to carry out the CAT A and/or CAT B installation themselves. In the past, occupiers have struggled to visualise what can be achieved with a truly blank canvas. However, the emergence of virtual reality (VR) technology is helping to overcome this, especially when coupled with well-planned, BIM-led shell and core design.
So effective market profiling is vital. Getting it wrong can be costly, but getting it right can have a significant impact on the attractiveness of the space.
Witnessing these developments during the recent judging round was refreshing and it reflects an important development in our sector’s ability to deliver what occupiers truly want.
Long may it continue!




